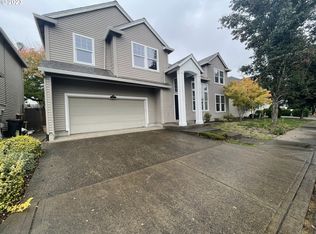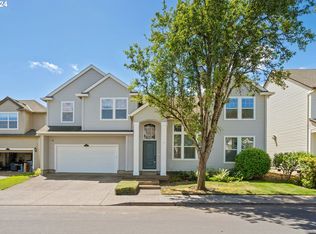Sold
$624,900
8855 SW Greening Ln, Tigard, OR 97224
3beds
2,451sqft
Residential, Single Family Residence
Built in 2001
4,356 Square Feet Lot
$601,000 Zestimate®
$255/sqft
$3,178 Estimated rent
Home value
$601,000
$565,000 - $637,000
$3,178/mo
Zestimate® history
Loading...
Owner options
Explore your selling options
What's special
Welcome to this beautifully designed Tigard home that perfectly balances comfort, style, and convenience. The main floor is thoughtfully laid out with durable LVP flooring, an updated kitchen featuring stainless steel appliances, granite countertops, and a large pantry. The kitchen opens directly to the family room with a gas fireplace, making it perfect for everyday living and entertaining. The living room, with its vaulted ceiling and huge windows, creates a bright and airy atmosphere. A formal dining room adds a touch of elegance, while a versatile office on this level could easily serve as a 4th bedroom. The main floor also includes a convenient laundry room and access to the 2-car garage. Upstairs, the primary suite offers a spacious retreat with a generous walk-in closet and a bathroom featuring a separate soaking tub and shower. Two additional bedrooms provide plenty of space for family or guests, and the expansive bonus room offers endless possibilities, whether you envision a home theater, playroom, or an extra bedroom. Step outside to discover the home’s impressive outdoor space, which includes a large private deck, a patio, and a jacuzzi—perfect for entertaining or simply enjoying a quiet evening. With A/C, proximity to I-5, Bridgeport Village, and Cook Park, this home is the ideal blend of comfort and convenience.
Zillow last checked: 8 hours ago
Listing updated: October 21, 2024 at 04:34am
Listed by:
Tommy Jedrzejczyk 503-880-0580,
Epique Realty
Bought with:
Megan Meagher, 200306150
Keller Williams Realty Professionals
Source: RMLS (OR),MLS#: 24179250
Facts & features
Interior
Bedrooms & bathrooms
- Bedrooms: 3
- Bathrooms: 3
- Full bathrooms: 2
- Partial bathrooms: 1
- Main level bathrooms: 1
Primary bedroom
- Features: Suite, Walkin Closet, Wallto Wall Carpet
- Level: Upper
- Area: 368
- Dimensions: 16 x 23
Bedroom 2
- Features: Wallto Wall Carpet
- Level: Upper
- Area: 110
- Dimensions: 10 x 11
Bedroom 3
- Features: Wallto Wall Carpet
- Level: Upper
- Area: 99
- Dimensions: 9 x 11
Dining room
- Level: Main
- Area: 100
- Dimensions: 10 x 10
Family room
- Features: Family Room Kitchen Combo, Fireplace
- Level: Main
- Area: 169
- Dimensions: 13 x 13
Kitchen
- Features: Gas Appliances, Island, Pantry, Sliding Doors, Granite
- Level: Main
- Area: 176
- Width: 16
Living room
- Features: Vaulted Ceiling
- Level: Main
- Area: 180
- Dimensions: 12 x 15
Office
- Features: French Doors, Closet
- Level: Main
- Area: 100
- Dimensions: 10 x 10
Heating
- Forced Air, Fireplace(s)
Cooling
- Central Air
Appliances
- Included: Dishwasher, Free-Standing Gas Range, Free-Standing Refrigerator, Gas Appliances, Microwave, Stainless Steel Appliance(s), Washer/Dryer, Gas Water Heater, Tank Water Heater
- Laundry: Laundry Room
Features
- High Ceilings, Vaulted Ceiling(s), Closet, Family Room Kitchen Combo, Kitchen Island, Pantry, Granite, Suite, Walk-In Closet(s)
- Flooring: Wall to Wall Carpet
- Doors: French Doors, Sliding Doors
- Windows: Vinyl Frames
- Basement: Crawl Space
- Number of fireplaces: 1
- Fireplace features: Gas
Interior area
- Total structure area: 2,451
- Total interior livable area: 2,451 sqft
Property
Parking
- Total spaces: 2
- Parking features: Driveway, On Street, Garage Door Opener, Attached
- Attached garage spaces: 2
- Has uncovered spaces: Yes
Accessibility
- Accessibility features: Garage On Main, Natural Lighting, Accessibility
Features
- Stories: 2
- Patio & porch: Deck, Patio
- Has spa: Yes
- Spa features: Free Standing Hot Tub
Lot
- Size: 4,356 sqft
- Features: Level, Private, SqFt 3000 to 4999
Details
- Parcel number: R2086061
Construction
Type & style
- Home type: SingleFamily
- Architectural style: Traditional
- Property subtype: Residential, Single Family Residence
Materials
- Vinyl Siding
- Roof: Composition
Condition
- Resale
- New construction: No
- Year built: 2001
Utilities & green energy
- Gas: Gas
- Sewer: Public Sewer
- Water: Public
Community & neighborhood
Location
- Region: Tigard
HOA & financial
HOA
- Has HOA: Yes
Other
Other facts
- Listing terms: Cash,Conventional,FHA,VA Loan
- Road surface type: Paved
Price history
| Date | Event | Price |
|---|---|---|
| 10/18/2024 | Sold | $624,900$255/sqft |
Source: | ||
| 9/17/2024 | Pending sale | $624,900$255/sqft |
Source: | ||
| 9/14/2024 | Listed for sale | $624,900+47.2%$255/sqft |
Source: | ||
| 5/16/2016 | Sold | $424,450-0.1%$173/sqft |
Source: | ||
| 3/7/2016 | Pending sale | $424,950$173/sqft |
Source: Joni Knight Realty Group #16365575 | ||
Public tax history
| Year | Property taxes | Tax assessment |
|---|---|---|
| 2025 | $6,425 +9.6% | $343,690 +3% |
| 2024 | $5,860 +2.8% | $333,680 +3% |
| 2023 | $5,703 +3% | $323,970 +3% |
Find assessor info on the county website
Neighborhood: Durham Road
Nearby schools
GreatSchools rating
- 5/10Durham Elementary SchoolGrades: PK-5Distance: 0.5 mi
- 5/10Twality Middle SchoolGrades: 6-8Distance: 0.6 mi
- 4/10Tigard High SchoolGrades: 9-12Distance: 0.3 mi
Schools provided by the listing agent
- Elementary: Durham
- Middle: Twality
- High: Tigard
Source: RMLS (OR). This data may not be complete. We recommend contacting the local school district to confirm school assignments for this home.
Get a cash offer in 3 minutes
Find out how much your home could sell for in as little as 3 minutes with a no-obligation cash offer.
Estimated market value
$601,000
Get a cash offer in 3 minutes
Find out how much your home could sell for in as little as 3 minutes with a no-obligation cash offer.
Estimated market value
$601,000

