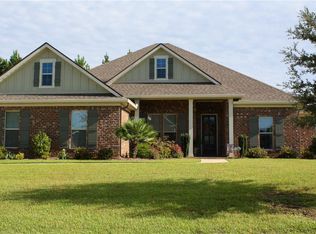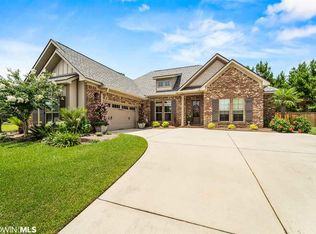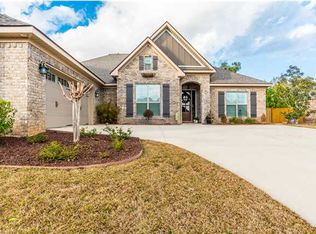Stunning Savannah plan by Truland Homes on an oversized corner lot in French Settlement. Don't let the backyard fence trick you - a portion of the back side of this lot is fenced, while the reminder was left with natural tree growth for added intimacy and privacy. This home, including upgrades galore, has been beautifully maintained, and continually made more and more inviting by the current homeowner. All the flooring is either wood or 18 inch tile, with no carpet anywhere. The custom kitchen cabinets are painted, with antique brown highlights, all the bathroom mirrors are wood framed, the back porch has been screened in, and there is a patio extension for your enjoyment. The landscaping has matured, with exquisite planing beds all around. Inside the garage entry hallway is a custom painted mud bench where you can drop your shoes, your hats, your coats and rain gear. In a nook behind the kitchen is a built in custom desk with cabinets above. The kitchen and living room are open concept, and in the corner is a gas log fireplace bringing the cozy for those cool nights. The master bedroom is quite roomy, and the bath suite has separate vanities and two closets, each with custom sweater boxes. The jetted bath tub and shower are also separate. Built Gold Fortified.
This property is off market, which means it's not currently listed for sale or rent on Zillow. This may be different from what's available on other websites or public sources.


