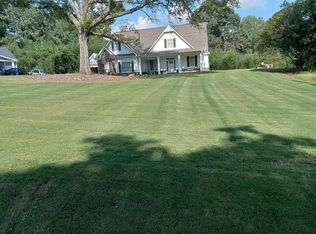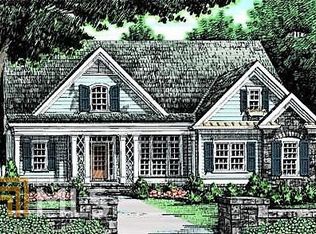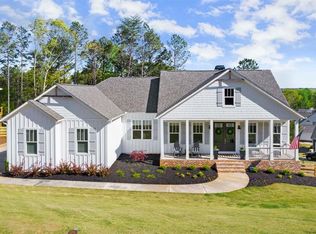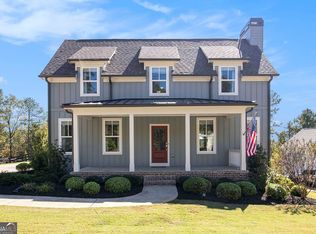Stunning Custom Farmhouse home by Patterson Family Homes. This New Construction has beautiful finishes featuring an Open floor plan, with an owner's suite on main. Upstairs offers two bedrooms, two full baths, and a multi-purpose loft. Just footsteps from Bethel Park Boat Launch, come and enjoy Lake Life at it's Finest! 2019-09-12
This property is off market, which means it's not currently listed for sale or rent on Zillow. This may be different from what's available on other websites or public sources.



