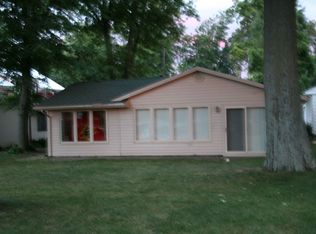Closed
$690,000
8854 Long Island Rd, Belle Center, OH 43310
3beds
2,286sqft
Single Family Residence
Built in 1969
0.32 Acres Lot
$702,500 Zestimate®
$302/sqft
$2,425 Estimated rent
Home value
$702,500
$632,000 - $787,000
$2,425/mo
Zestimate® history
Loading...
Owner options
Explore your selling options
What's special
Enjoy lake living in this waterfront home located on beautiful Long Island at Indian Lake. Gorgeous views and amazing West facing sunsets makes this turn-key home have everything you could ask for. Open floor plan that is bright and spacious. Interior features a gas fireplace, granite countertops, breakfast bar, skylights, main floor master ensuite, balcony off of the second floor waterfront bedroom, large 3 season room (22x15), and a 25x30 deep 2 car attached garage with workspace and storage. Complete appliance package included. The exterior boasts 100 feet of waterfront, a covered boat/jet ski electric powered lift with loft, 2 large wood decks, beautiful mature trees, and an oversized lot for outdoor entertaining. Perfect for a summer get away or year round living. Please leave offers open until 6:00 on Saturday. Seller will review all offers by noon on Sunday. Call today for your private showing!
Zillow last checked: 8 hours ago
Listing updated: October 25, 2024 at 07:00am
Listed by:
Monica Margerum 877-539-7589,
Fathom Realty
Bought with:
JOHN DOE (NON-WRIST MEMBER)
WR
Source: WRIST,MLS#: 1027384
Facts & features
Interior
Bedrooms & bathrooms
- Bedrooms: 3
- Bathrooms: 3
- Full bathrooms: 2
- 1/2 bathrooms: 1
Primary bedroom
- Level: First
- Area: 225 Square Feet
- Dimensions: 15.00 x 15.00
Bedroom 2
- Level: Second
- Area: 196 Square Feet
- Dimensions: 14.00 x 14.00
Bedroom 3
- Level: Second
- Area: 143 Square Feet
- Dimensions: 13.00 x 11.00
Dining room
- Level: First
- Area: 210 Square Feet
- Dimensions: 15.00 x 14.00
Great room
- Level: First
- Area: 320 Square Feet
- Dimensions: 20.00 x 16.00
Kitchen
- Level: First
- Area: 208 Square Feet
- Dimensions: 16.00 x 13.00
Other
- Level: First
- Area: 294 Square Feet
- Dimensions: 21.00 x 14.00
Heating
- Forced Air, Natural Gas
Cooling
- Central Air
Appliances
- Included: Dishwasher, Disposal, Dryer, Microwave, Range, Refrigerator, Washer, Water Softener Owned
Features
- Cathedral Ceiling(s), Ceiling Fan(s)
- Windows: Skylight(s), Window Coverings
- Basement: Crawl Space
- Number of fireplaces: 1
- Fireplace features: Gas, One Fireplace
Interior area
- Total structure area: 2,286
- Total interior livable area: 2,286 sqft
Property
Parking
- Parking features: Garage - Attached
- Has attached garage: Yes
Features
- Levels: Two
- Stories: 2
- Patio & porch: Deck
- Has private pool: Yes
- Has spa: Yes
- Spa features: Bath
- Has view: Yes
- View description: Lake
- Has water view: Yes
- Water view: Lake
- Waterfront features: Lake Front, Waterfront
Lot
- Size: 0.32 Acres
- Dimensions: 97 x 159 x 100 x 135
- Features: Residential Lot
Details
- Additional structures: Workshop
- Additional parcels included: 360190602017000
- Parcel number: 360190602018000
Construction
Type & style
- Home type: SingleFamily
- Property subtype: Single Family Residence
Materials
- Wood Siding
Condition
- Year built: 1969
Utilities & green energy
- Sewer: Public Sewer
- Water: Well
- Utilities for property: Natural Gas Connected
Community & neighborhood
Location
- Region: Belle Center
- Subdivision: Fernwood # 5
Other
Other facts
- Listing terms: Cash,Conventional,FHA,VA Loan
Price history
| Date | Event | Price |
|---|---|---|
| 9/28/2023 | Sold | $690,000$302/sqft |
Source: | ||
| 8/31/2023 | Pending sale | $690,000$302/sqft |
Source: | ||
| 8/28/2023 | Listed for sale | $690,000+132.2%$302/sqft |
Source: | ||
| 9/21/2001 | Sold | $297,105$130/sqft |
Source: Agent Provided Report a problem | ||
Public tax history
| Year | Property taxes | Tax assessment |
|---|---|---|
| 2024 | $5,610 -0.3% | $160,140 -0.2% |
| 2023 | $5,624 +6% | $160,510 |
| 2022 | $5,304 +38.7% | $160,510 +44.9% |
Find assessor info on the county website
Neighborhood: 43310
Nearby schools
GreatSchools rating
- 4/10Benjamin Logan Elementary SchoolGrades: K-4Distance: 12.1 mi
- 7/10Benjamin Logan Middle SchoolGrades: 5-8Distance: 12.2 mi
- 6/10Benjamin Logan High SchoolGrades: 9-12Distance: 12.3 mi
Get pre-qualified for a loan
At Zillow Home Loans, we can pre-qualify you in as little as 5 minutes with no impact to your credit score.An equal housing lender. NMLS #10287.
