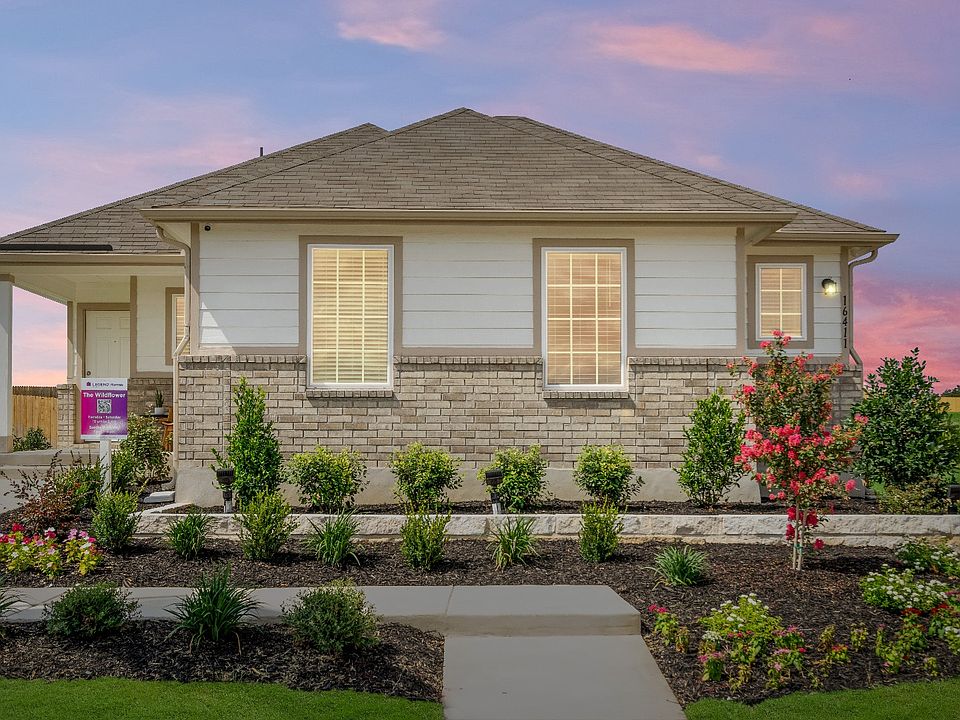Love where you live in Hickory Ridge in Elmendorf, TX! The Lakeland floor plan is an open concept 2-story home, with soaring ceilings in the entry, and features 3 bedrooms, 2.5 bathrooms, and a 2-car garage. This home has it all, including vinyl plank flooring throughout the common areas and no back neighbors! The gourmet kitchen is sure to please with 42" white cabinets, granite countertops, and stainless-steel appliances! Retreat to the first-floor Owner's Suite featuring granite countertops, a separate tub and shower, and a walk-in closet. Secondary bedrooms have walk-in closets, too! Don't miss your opportunity to call Hickory Ridge home, schedule a visit today!
New construction
Special offer
$249,990
8854 Black Oak Drive, Elmendorf, TX 78112
3beds
1,624sqft
Single Family Residence
Built in 2024
4,791.6 Square Feet Lot
$-- Zestimate®
$154/sqft
$40/mo HOA
What's special
Stainless-steel appliancesVinyl plank flooringGranite countertopsSoaring ceilingsSeparate tub and showerWalk-in closetsGourmet kitchen
- 217 days
- on Zillow |
- 55 |
- 1 |
Zillow last checked: 7 hours ago
Listing updated: June 24, 2025 at 12:08am
Listed by:
Bradley Tiffan TREC #622722 (281) 729-0635,
Legend Homes
Source: SABOR,MLS#: 1826953
Travel times
Schedule tour
Select a date
Facts & features
Interior
Bedrooms & bathrooms
- Bedrooms: 3
- Bathrooms: 3
- Full bathrooms: 2
- 1/2 bathrooms: 1
Primary bedroom
- Features: Walk-In Closet(s), Full Bath
- Area: 144
- Dimensions: 12 x 12
Bedroom 2
- Area: 144
- Dimensions: 12 x 12
Bedroom 3
- Area: 144
- Dimensions: 12 x 12
Primary bathroom
- Features: Tub/Shower Separate
- Area: 72
- Dimensions: 9 x 8
Kitchen
- Area: 27
- Dimensions: 3 x 9
Living room
- Area: 196
- Dimensions: 14 x 14
Heating
- Central, Floor Furnace, 1 Unit, Natural Gas
Cooling
- 16+ SEER AC, Central Air
Appliances
- Included: Self Cleaning Oven, Microwave, Range, Disposal, Dishwasher, Plumbed For Ice Maker, Vented Exhaust Fan, ENERGY STAR Qualified Appliances
- Laundry: Lower Level, Washer Hookup, Dryer Connection
Features
- Two Living Area, Liv/Din Combo, Breakfast Bar, Game Room, Utility Room Inside, High Ceilings, Open Floorplan, Master Downstairs
- Flooring: Carpet, Vinyl
- Windows: Double Pane Windows
- Has basement: No
- Attic: 12"+ Attic Insulation
- Has fireplace: No
- Fireplace features: Not Applicable
Interior area
- Total structure area: 1,624
- Total interior livable area: 1,624 sqft
Property
Parking
- Total spaces: 2
- Parking features: Two Car Garage, Attached
- Attached garage spaces: 2
Accessibility
- Accessibility features: 2+ Access Exits
Features
- Levels: Two
- Stories: 2
- Patio & porch: Patio
- Exterior features: Sprinkler System
- Pool features: None, Community
- Fencing: Privacy
Lot
- Size: 4,791.6 Square Feet
- Features: Curbs, Street Gutters
Construction
Type & style
- Home type: SingleFamily
- Architectural style: Traditional
- Property subtype: Single Family Residence
Materials
- Siding, 1 Side Masonry, Radiant Barrier
- Foundation: Slab
- Roof: Composition
Condition
- New Construction
- New construction: Yes
- Year built: 2024
Details
- Builder name: Legend Homes
Utilities & green energy
- Electric: CPS
- Gas: Centric
- Sewer: Aqua Sewer
- Water: City of Elme
Community & HOA
Community
- Features: Playground, Jogging Trails
- Security: Smoke Detector(s), Carbon Monoxide Detector(s)
- Subdivision: Hickory Ridge
HOA
- Has HOA: Yes
- HOA fee: $480 annually
- HOA name: GOODWIN & COMPANY
Location
- Region: Elmendorf
Financial & listing details
- Price per square foot: $154/sqft
- Annual tax amount: $2
- Price range: $250K - $250K
- Date on market: 12/4/2024
- Listing terms: Conventional,FHA,VA Loan,TX Vet,Cash
- Road surface type: Paved
About the community
PoolPlaygroundBasketballCommunityCenter
VARIOUS 2-STORY PLANS AVAILABLE!
Hickory Ridge is a new home community located in southeast San Antonio. It features stellar onsite amenities, convenient access to downtown San Antonio, and is zoned to East Central ISD. Homes in Hickory Ridge are designed to suit community members' budgets and lifestyles thanks to innovative designs that fit a wide range of needs. Plus, this connected community — which features an amenity center with a pool, lazy river, and cabanas — is only a short drive from popular outdoor area attractions like Calaveras Lake and Braunig Lake Park, and River Crossing Park making it perfect for weekend fun on the water.
Rates as low as 4.99% + up to $10,000 in closing costs!
Qualifying buyers can enjoy rates as low as 4.99 % plus up to $10,000 in closing costs on select homes that close by August 29, 2025. Please see a Legend Homes Sales Professional for details.Source: Legend Homes Texas

