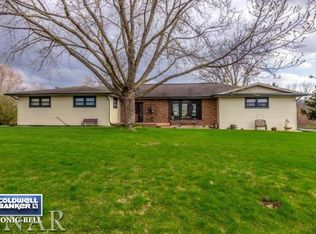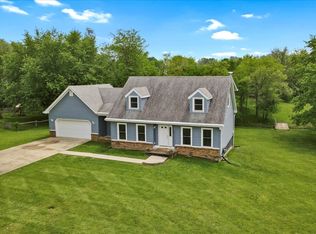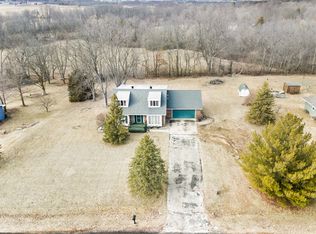Closed
$295,000
8853 Mill Creek Rd, Bloomington, IL 61705
4beds
3,366sqft
Single Family Residence
Built in 1979
0.89 Acres Lot
$310,600 Zestimate®
$88/sqft
$2,913 Estimated rent
Home value
$310,600
$289,000 - $335,000
$2,913/mo
Zestimate® history
Loading...
Owner options
Explore your selling options
What's special
Welcome home to 8853 Mill Creek Rd in Bloomington! This spacious beauty is situated on just under an acre lot and features almost 3,400 square feet of living space! Enjoy the versatile floorplan that allows you to setup the home to fit your needs! The first floor features a spacious kitchen with ample counter and cabinet space, a large formal dining room with vaulted ceilings, and a large family room(previously used as a 5th bedroom). The upper level features 2 large guest bedrooms, a hall bathroom, and one of the two potential primary suites featuring a private walk out balcony overlooking the beautiful views of the backyard. The lower level features a beautiful stone accent wall/fireplace in the family room and the second potential primary suite. The basement offers extra potential living space and already has finished drywall in place on the walls! Ample storage in the basement storage room, the three sheds, or in the large 3 car garage! The exterior features a multi-tier deck with three different levels offering the perfect entertaining spot to relax or BBQ with family and friends. Three separate storge sheds on the property, one with power ran to it. The two large driveways offer ample off street parking or camper/recreational toy parking! New carpet throughout the home in 2024. Geothermal installed in 2008. Metal roof installed in 2010. 4 new skylights that open in 2008. Vinyl coated steel siding. Hot water heater in 2023. New gutter guards in 2021 that have a transferable lifetime warranty. Olympia school district! Don't miss your chance to call this gem, home!
Zillow last checked: 8 hours ago
Listing updated: December 20, 2024 at 08:53am
Listing courtesy of:
Jaiden Snodgrass 309-706-8610,
RE/MAX Rising
Bought with:
Carrie Reardon
Sunflower Real Estate Group LLC
Source: MRED as distributed by MLS GRID,MLS#: 12086204
Facts & features
Interior
Bedrooms & bathrooms
- Bedrooms: 4
- Bathrooms: 3
- Full bathrooms: 3
Primary bedroom
- Features: Flooring (Carpet), Bathroom (Full, Whirlpool)
- Level: Second
- Area: 208 Square Feet
- Dimensions: 13X16
Bedroom 2
- Features: Flooring (Carpet)
- Level: Second
- Area: 165 Square Feet
- Dimensions: 15X11
Bedroom 3
- Features: Flooring (Carpet)
- Level: Second
- Area: 120 Square Feet
- Dimensions: 12X10
Bedroom 4
- Features: Flooring (Carpet)
- Level: Lower
- Area: 266 Square Feet
- Dimensions: 19X14
Family room
- Features: Flooring (Carpet)
- Level: Lower
- Area: 255 Square Feet
- Dimensions: 15X17
Foyer
- Features: Flooring (Parquet)
- Level: Main
- Area: 216 Square Feet
- Dimensions: 18X12
Kitchen
- Features: Kitchen (Eating Area-Table Space), Flooring (Porcelain Tile)
- Level: Main
- Area: 324 Square Feet
- Dimensions: 27X12
Laundry
- Level: Lower
- Area: 28 Square Feet
- Dimensions: 4X7
Living room
- Features: Flooring (Carpet)
- Level: Main
- Area: 234 Square Feet
- Dimensions: 18X13
Heating
- Geothermal
Cooling
- Central Air, Geothermal
Appliances
- Included: Range, Microwave, Dishwasher, Refrigerator, Freezer, Washer, Dryer
- Laundry: Gas Dryer Hookup, Electric Dryer Hookup
Features
- Cathedral Ceiling(s)
- Flooring: Wood
- Windows: Skylight(s)
- Basement: Partially Finished,Partial
- Number of fireplaces: 1
- Fireplace features: Wood Burning, Family Room
Interior area
- Total structure area: 3,366
- Total interior livable area: 3,366 sqft
- Finished area below ground: 467
Property
Parking
- Total spaces: 3
- Parking features: Asphalt, No Garage, On Site, Garage Owned, Attached, Garage
- Attached garage spaces: 3
Accessibility
- Accessibility features: No Disability Access
Features
- Levels: Quad-Level
- Patio & porch: Deck
- Exterior features: Balcony
Lot
- Size: 0.89 Acres
- Dimensions: 151 X 270 X 149 X 247
- Features: Mature Trees
Details
- Additional structures: Shed(s)
- Parcel number: 1333476003
- Special conditions: None
Construction
Type & style
- Home type: SingleFamily
- Property subtype: Single Family Residence
Materials
- Steel Siding
- Roof: Metal
Condition
- New construction: No
- Year built: 1979
Utilities & green energy
- Electric: 200+ Amp Service
- Sewer: Septic Tank
- Water: Public
Community & neighborhood
Location
- Region: Bloomington
- Subdivision: Mill Creek
Other
Other facts
- Listing terms: FHA
- Ownership: Fee Simple
Price history
| Date | Event | Price |
|---|---|---|
| 12/20/2024 | Sold | $295,000-6.3%$88/sqft |
Source: | ||
| 11/25/2024 | Pending sale | $315,000$94/sqft |
Source: | ||
| 11/18/2024 | Contingent | $315,000$94/sqft |
Source: | ||
| 11/15/2024 | Price change | $315,000-1.6%$94/sqft |
Source: | ||
| 10/1/2024 | Listed for sale | $320,000$95/sqft |
Source: | ||
Public tax history
| Year | Property taxes | Tax assessment |
|---|---|---|
| 2024 | $7,590 -0.8% | $113,537 +10.9% |
| 2023 | $7,653 +11.3% | $102,341 +10.9% |
| 2022 | $6,873 +8% | $92,307 +7.4% |
Find assessor info on the county website
Neighborhood: 61705
Nearby schools
GreatSchools rating
- 8/10Olympia North Elementary SchoolGrades: PK-5Distance: 4.7 mi
- 8/10Olympia Middle SchoolGrades: 6-8Distance: 10.2 mi
- 6/10Olympia High SchoolGrades: 9-12Distance: 10.1 mi
Schools provided by the listing agent
- Elementary: Olympia North Elementary
- Middle: Olympia Jr High School
- High: Olympia High School
- District: 16
Source: MRED as distributed by MLS GRID. This data may not be complete. We recommend contacting the local school district to confirm school assignments for this home.
Get pre-qualified for a loan
At Zillow Home Loans, we can pre-qualify you in as little as 5 minutes with no impact to your credit score.An equal housing lender. NMLS #10287.


