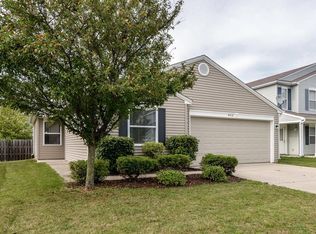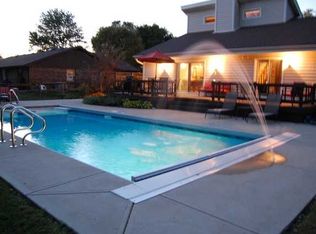The Rockwell is the ultimate place to call home. You can feel the size of this home when you first walk in from the grand foyer and optional tray ceiling, to the large openness of the great room, kitchen, and dining room. The kitchen is any owner's dream as the island sits in the middle of the action with ample room for food preparation and seating. Surrounding the island are more cabinets and plentiful storage in the walk-in pantry. This homes offers a bedroom on the first floor that can convert to a guest retreat with optional bathroom. The garage has space for any seasonal storage, a woodworking hobby or simply room for bikes and other motorsports toys. The wide stairs open up the second floor that offers a loft and oversized bedrooms with great walk-in closets. The owner's suite is a true retreat that offers a sitting room, optional entrance to the laundry room from the enormous walk in closet. The owner's bathroom offers a spa retreat feel with dual vanities and quartz countertops, enclosed water closet, and spacious walk in shower. Come out today to tour the Rockwell.
This property is off market, which means it's not currently listed for sale or rent on Zillow. This may be different from what's available on other websites or public sources.

