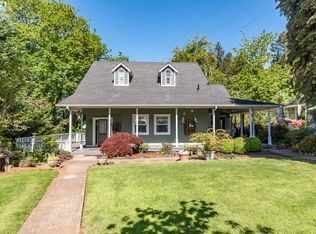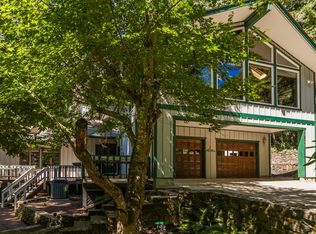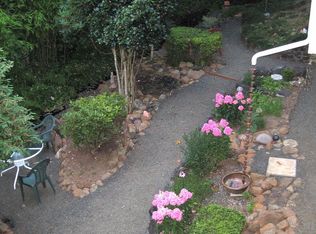Private Ranch style home on 1+ acre of close in country great southern exposure in the front yard w/ a lovely tree shaded rear yard to enjoy your wine and dinner on the rear pagoda deck listening to the creek.This home features updated kitchen w/ stainless steel counters, tile and hardwood floors, updated baths, cool storage room/pantry combination, new roof/gutters, newer exterior paint.Bonus rm over garage not in SQft Move-IN READY!
This property is off market, which means it's not currently listed for sale or rent on Zillow. This may be different from what's available on other websites or public sources.


