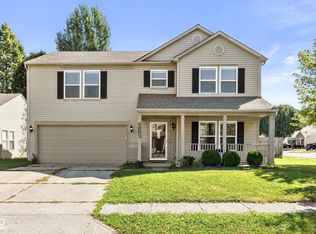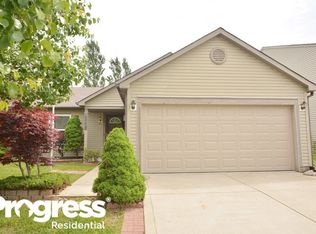Sold
$289,900
8852 Retreat Rd, Camby, IN 46113
3beds
2,568sqft
Residential, Single Family Residence
Built in 1999
7,405.2 Square Feet Lot
$293,600 Zestimate®
$113/sqft
$2,067 Estimated rent
Home value
$293,600
$264,000 - $326,000
$2,067/mo
Zestimate® history
Loading...
Owner options
Explore your selling options
What's special
Welcome home to this charming 2 story home offering an ideal blend of comfort and modern living, situated on a desirable corner lot. Spanning over 2500 sqft, this home offers 3 spacious bedrooms, each with ample natural light and large closets. The main floor boasts a beautifully remodeled kitchen, equipped with new stainless appliances, granite countertops, and plenty of new cabinets. The huge center island offers counter space perfect for the culinary enthusiasts! The open concept layout flows seemingly into a cozy living area offering a gas fireplace! The primary suite features an en-suite bath with double vanity, full shower and a walk-in-closet sure to please! Create the perfect outdoor private living space! *Note the replacement windows, completely remodeled kitchen, the dreamy primary walk in closet, new light fixtures, built-ins and cabinets in mud/laundry room* This place is move in ready!
Zillow last checked: 8 hours ago
Listing updated: December 04, 2024 at 02:10pm
Listing Provided by:
Angie Young 317-258-3834,
RE/MAX Advanced Realty
Bought with:
Dawn Rusk
Keller Williams-Morrison
Source: MIBOR as distributed by MLS GRID,MLS#: 22007111
Facts & features
Interior
Bedrooms & bathrooms
- Bedrooms: 3
- Bathrooms: 3
- Full bathrooms: 2
- 1/2 bathrooms: 1
- Main level bathrooms: 1
Primary bedroom
- Features: Carpet
- Level: Upper
- Area: 360 Square Feet
- Dimensions: 20x18
Bedroom 2
- Features: Carpet
- Level: Upper
- Area: 285 Square Feet
- Dimensions: 19x15
Bedroom 3
- Features: Carpet
- Level: Upper
- Area: 228 Square Feet
- Dimensions: 19x12
Great room
- Features: Carpet
- Level: Main
- Area: 315 Square Feet
- Dimensions: 21x15
Kitchen
- Features: Vinyl
- Level: Main
- Area: 270 Square Feet
- Dimensions: 18x15
Laundry
- Features: Vinyl
- Level: Main
- Area: 90 Square Feet
- Dimensions: 15x6
Living room
- Features: Carpet
- Level: Main
- Area: 192 Square Feet
- Dimensions: 16x12
Heating
- Forced Air
Cooling
- Has cooling: Yes
Appliances
- Included: Dishwasher, Dryer, MicroHood, Electric Oven, Refrigerator, Washer, Water Heater
- Laundry: Main Level
Features
- Attic Access, Breakfast Bar, Kitchen Island, Pantry, Walk-In Closet(s)
- Windows: Windows Vinyl, Wood Work Painted
- Has basement: No
- Attic: Access Only
- Number of fireplaces: 1
- Fireplace features: Family Room, Gas Log
Interior area
- Total structure area: 2,568
- Total interior livable area: 2,568 sqft
Property
Parking
- Total spaces: 2
- Parking features: Attached
- Attached garage spaces: 2
Features
- Levels: Two
- Stories: 2
Lot
- Size: 7,405 sqft
- Features: Corner Lot, Sidewalks
Details
- Parcel number: 321620479015000011
- Horse amenities: None
Construction
Type & style
- Home type: SingleFamily
- Architectural style: Traditional
- Property subtype: Residential, Single Family Residence
Materials
- Vinyl With Brick
- Foundation: Slab
Condition
- New construction: No
- Year built: 1999
Utilities & green energy
- Water: Municipal/City
Community & neighborhood
Location
- Region: Camby
- Subdivision: Colony At Heartland Crossing
HOA & financial
HOA
- Has HOA: Yes
- HOA fee: $180 semi-annually
- Services included: Entrance Common, Insurance, Maintenance, Snow Removal
- Association phone: 317-856-3423
Price history
| Date | Event | Price |
|---|---|---|
| 11/29/2024 | Sold | $289,900$113/sqft |
Source: | ||
| 10/28/2024 | Pending sale | $289,900$113/sqft |
Source: | ||
| 10/18/2024 | Listed for sale | $289,900+60.2%$113/sqft |
Source: | ||
| 2/12/2020 | Sold | $181,000-4.7%$70/sqft |
Source: | ||
| 1/11/2020 | Pending sale | $190,000$74/sqft |
Source: Brick Lane Property Management #21683876 Report a problem | ||
Public tax history
| Year | Property taxes | Tax assessment |
|---|---|---|
| 2024 | $1,431 -3.6% | $240,300 +11% |
| 2023 | $1,484 +23.4% | $216,500 +4.3% |
| 2022 | $1,202 +11.3% | $207,500 +15.3% |
Find assessor info on the county website
Neighborhood: 46113
Nearby schools
GreatSchools rating
- 7/10Brentwood Elementary SchoolGrades: K-5Distance: 5.8 mi
- 8/10Plainfield Com Middle SchoolGrades: 6-8Distance: 5.6 mi
- 9/10Plainfield High SchoolGrades: 9-12Distance: 4.3 mi
Schools provided by the listing agent
- Elementary: Clarks Creek Elementary
- Middle: Plainfield Community Middle School
- High: Plainfield High School
Source: MIBOR as distributed by MLS GRID. This data may not be complete. We recommend contacting the local school district to confirm school assignments for this home.
Get a cash offer in 3 minutes
Find out how much your home could sell for in as little as 3 minutes with a no-obligation cash offer.
Estimated market value
$293,600
Get a cash offer in 3 minutes
Find out how much your home could sell for in as little as 3 minutes with a no-obligation cash offer.
Estimated market value
$293,600

