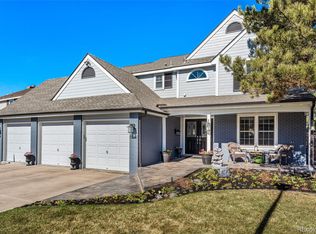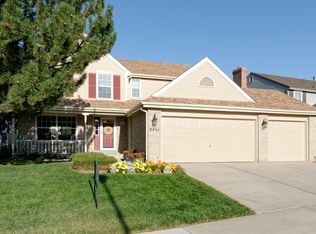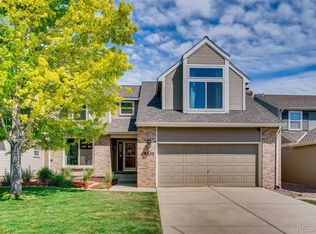Sold for $670,000
$670,000
8851 Sundrop Way, Highlands Ranch, CO 80126
3beds
3,211sqft
Single Family Residence
Built in 1990
4,487 Square Feet Lot
$674,300 Zestimate®
$209/sqft
$3,615 Estimated rent
Home value
$674,300
$641,000 - $708,000
$3,615/mo
Zestimate® history
Loading...
Owner options
Explore your selling options
What's special
BRING ALL OFFERS!! MOTIVATED!!! SELLER OFFERING GENEROUS CONSESSION! Welcome to this classic two-story home located in coveted Timberline Ridge neighborhood in Highlands Ranch. This beautifully updated home offers timeless curb appeal & a comfortable, traditional layout that is both warm & inviting. The main level features an updated kitchen with SS appliances, durable recycled glass counters & an eat in space overlooking the spacious family room with wood burning fireplace & built-ins. The dining room with a large bay window has loads of natural light and is plenty big for family gatherings. A convenient main floor laundry/mud room & powder bath complete the main floor. Upstairs, you will find the primary bedroom with just the right amount of space & 5-piece ensuite that includes an incredible walk-in closet, heated floors, a Japanese soaking tub & large shower. The other 2 bedrooms are huge! The secondary bath is perfect for kids or guests. The unfinished basement is great for storage & offers a blank slate to create additional living space, a guest suite, or game room—whatever suits your lifestyle. Step outside to your private backyard perfect for relaxing or entertaining. This house truly combines the best of both indoor & outdoor living. Beyond the yard there’s even more amenities just steps away. The Timberline Ridge neighborhood is known for its community feel, top-rated schools, & an abundance of activities for all ages, from the private neighborhood pool, parks & playgrounds to walking trails in the open space & fun, neighborhood events…& don’t forget, the HRCA gives you access to 4 state-of-the art rec centers. Solar panels on roof. Please see info under Supplements. Quick & Easy Access to highways, restaurants and shopping. BRAND NEW ROOF & GUTTERS,GARAGE DOOR, CARPET, INTERIOR PAINT, EXTERIOR PAINT, NEWER WATER HEATER,FANTASTIC LAYOUT, FANTASTIC NEIGHBORHOOD! It would be hard to find a house this great in this location at this price! Welcome Home!
Zillow last checked: 8 hours ago
Listing updated: November 06, 2025 at 04:55pm
Listed by:
Mary Roth mary.roth@comcast.net,
Keller Williams Real Estate LLC
Bought with:
Cindy Fry, 040017869
RE/MAX Professionals
Source: REcolorado,MLS#: 6529000
Facts & features
Interior
Bedrooms & bathrooms
- Bedrooms: 3
- Bathrooms: 3
- Full bathrooms: 1
- 3/4 bathrooms: 1
- 1/2 bathrooms: 1
- Main level bathrooms: 1
Bedroom
- Level: Upper
Bedroom
- Level: Upper
Bathroom
- Level: Main
Bathroom
- Level: Upper
Other
- Level: Upper
Other
- Level: Upper
Dining room
- Level: Main
Family room
- Level: Main
Kitchen
- Level: Main
Laundry
- Level: Main
Heating
- Forced Air
Cooling
- Attic Fan, Central Air
Features
- Built-in Features, Ceiling Fan(s), Eat-in Kitchen, Entrance Foyer, Five Piece Bath, Kitchen Island, Open Floorplan, Pantry, Primary Suite, Walk-In Closet(s)
- Flooring: Carpet, Tile, Wood
- Windows: Triple Pane Windows, Window Coverings, Window Treatments
- Basement: Unfinished
- Number of fireplaces: 1
- Fireplace features: Family Room
Interior area
- Total structure area: 3,211
- Total interior livable area: 3,211 sqft
- Finished area above ground: 2,121
- Finished area below ground: 0
Property
Parking
- Total spaces: 2
- Parking features: Concrete
- Attached garage spaces: 2
Features
- Levels: Two
- Stories: 2
- Patio & porch: Front Porch, Patio
- Exterior features: Private Yard
- Fencing: Partial
Lot
- Size: 4,487 sqft
- Features: Cul-De-Sac, Sprinklers In Front, Sprinklers In Rear
Details
- Parcel number: R0340610
- Zoning: PDU
- Special conditions: Standard
Construction
Type & style
- Home type: SingleFamily
- Architectural style: Traditional
- Property subtype: Single Family Residence
Materials
- Brick, Frame, Wood Siding
- Foundation: Structural
- Roof: Composition
Condition
- Updated/Remodeled
- Year built: 1990
Utilities & green energy
- Sewer: Public Sewer
- Water: Public
- Utilities for property: Cable Available, Electricity Connected
Community & neighborhood
Location
- Region: Highlands Ranch
- Subdivision: Timberline Ridge
HOA & financial
HOA
- Has HOA: Yes
- HOA fee: $171 quarterly
- Amenities included: Fitness Center, Park, Playground, Pool, Tennis Court(s), Trail(s)
- Services included: Recycling, Snow Removal, Trash
- Association name: Highlands Ranch Community Association
- Association phone: 303-471-8958
- Second HOA fee: $175 quarterly
- Second association name: Timberline Ridge Neighborhood Association
- Second association phone: 303-482-2213
Other
Other facts
- Listing terms: Cash,Conventional,VA Loan
- Ownership: Individual
- Road surface type: Paved
Price history
| Date | Event | Price |
|---|---|---|
| 11/6/2025 | Sold | $670,000-0.7%$209/sqft |
Source: | ||
| 10/21/2025 | Pending sale | $675,000$210/sqft |
Source: | ||
| 8/13/2025 | Price change | $675,000-5.6%$210/sqft |
Source: | ||
| 7/17/2025 | Listed for sale | $715,000+186%$223/sqft |
Source: | ||
| 10/14/2022 | Listing removed | -- |
Source: Zillow Rental Manager Report a problem | ||
Public tax history
| Year | Property taxes | Tax assessment |
|---|---|---|
| 2025 | $4,193 +0.2% | $42,810 -11.1% |
| 2024 | $4,186 +32.6% | $48,170 -1% |
| 2023 | $3,157 -3.9% | $48,640 +40.8% |
Find assessor info on the county website
Neighborhood: 80126
Nearby schools
GreatSchools rating
- 7/10Sand Creek Elementary SchoolGrades: PK-6Distance: 0.4 mi
- 5/10Mountain Ridge Middle SchoolGrades: 7-8Distance: 0.7 mi
- 9/10Mountain Vista High SchoolGrades: 9-12Distance: 2.2 mi
Schools provided by the listing agent
- Elementary: Sand Creek
- Middle: Mountain Ridge
- High: Mountain Vista
- District: Douglas RE-1
Source: REcolorado. This data may not be complete. We recommend contacting the local school district to confirm school assignments for this home.
Get a cash offer in 3 minutes
Find out how much your home could sell for in as little as 3 minutes with a no-obligation cash offer.
Estimated market value$674,300
Get a cash offer in 3 minutes
Find out how much your home could sell for in as little as 3 minutes with a no-obligation cash offer.
Estimated market value
$674,300


