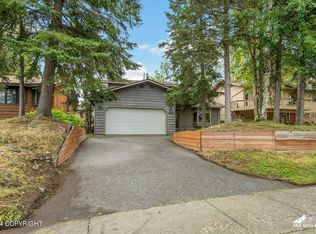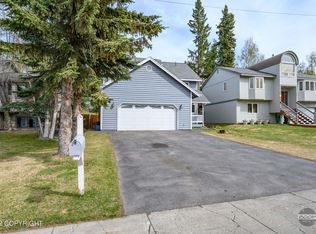Sold
Price Unknown
8851 Rendon Dr, Anchorage, AK 99507
4beds
1,978sqft
Single Family Residence
Built in 1985
6,534 Square Feet Lot
$486,900 Zestimate®
$--/sqft
$3,035 Estimated rent
Home value
$486,900
$463,000 - $511,000
$3,035/mo
Zestimate® history
Loading...
Owner options
Explore your selling options
What's special
A beautifully designed 4-bedroom, 3-bathroom single-family home. This awesome property boasts a unique floor plan with natural light-filled rooms, a spacious living room with high ceilings and large fireplace. The kitchen is equipped with newer appliances, ample granite counter space and opens to a dining area that features skylights. The bedrooms are well-sized and offer comfortable sleepingquarters for you and your family. The primary bedroom features a walk-in closet and an en-suite bathroom. A fenced-in backyard with large deck of dining area, perfect for outdoor activities and entertaining including a studio/shop primed for electric hookup. Room currently used as studio is 4th bedroom when closet added back. This property also features a two-car garage, providing plenty of storage and parking space. Located in a desirable neighborhood, this home is close to shops, restaurants, and parks. Don't miss your chance to make this house your dream home!
Zillow last checked: 8 hours ago
Listing updated: September 20, 2024 at 07:17pm
Listed by:
Brittany N Moses,
EXP Realty, LLC
Bought with:
The Walden Team
Keller Williams Realty Alaska Group
Keller Williams Realty Alaska Group
Source: AKMLS,MLS#: 23-1113
Facts & features
Interior
Bedrooms & bathrooms
- Bedrooms: 4
- Bathrooms: 3
- Full bathrooms: 2
- 3/4 bathrooms: 1
Heating
- Fireplace(s), Forced Air
Appliances
- Included: Dishwasher, Microwave, Range/Oven, Refrigerator, Washer &/Or Dryer
Features
- Ceiling Fan(s), Family Room, Granite Counters, Vaulted Ceiling(s)
- Flooring: Carpet, Laminate
- Has basement: No
- Has fireplace: Yes
- Common walls with other units/homes: No Common Walls
Interior area
- Total structure area: 1,978
- Total interior livable area: 1,978 sqft
Property
Parking
- Total spaces: 2
- Parking features: Garage Door Opener, Attached, No Carport
- Attached garage spaces: 2
Features
- Levels: Two
- Stories: 2
- Patio & porch: Deck/Patio
- Exterior features: Private Yard
- Fencing: Fenced
- Waterfront features: None, No Access
Lot
- Size: 6,534 sqft
Details
- Additional structures: Shed(s)
- Parcel number: 0143123300001
- Zoning: R1
- Zoning description: Single Family Residential
Construction
Type & style
- Home type: SingleFamily
- Property subtype: Single Family Residence
Materials
- Unknown, Wood Siding
- Foundation: Concrete Perimeter
- Roof: Asphalt,Composition,Shingle
Condition
- New construction: No
- Year built: 1985
Utilities & green energy
- Sewer: Public Sewer
- Water: Public
Community & neighborhood
Location
- Region: Anchorage
Other
Other facts
- Road surface type: Paved
Price history
| Date | Event | Price |
|---|---|---|
| 3/24/2023 | Sold | -- |
Source: | ||
| 2/12/2023 | Pending sale | $428,000+8.4%$216/sqft |
Source: | ||
| 2/10/2023 | Listed for sale | $395,000+18.3%$200/sqft |
Source: | ||
| 10/2/2014 | Sold | -- |
Source: Agent Provided Report a problem | ||
| 4/4/2014 | Sold | -- |
Source: | ||
Public tax history
| Year | Property taxes | Tax assessment |
|---|---|---|
| 2025 | $6,948 +1.2% | $440,000 +3.5% |
| 2024 | $6,863 +4.5% | $425,100 +10.2% |
| 2023 | $6,567 +4.3% | $385,600 +3.1% |
Find assessor info on the county website
Neighborhood: Abbott Loop
Nearby schools
GreatSchools rating
- NATrailside Elementary SchoolGrades: PK-6Distance: 0.9 mi
- 5/10Hanshew Middle SchoolGrades: 7-8Distance: 0.9 mi
- 9/10Service High SchoolGrades: 9-12Distance: 1.1 mi
Schools provided by the listing agent
- Elementary: Trailside
- Middle: Hanshew
- High: Service
Source: AKMLS. This data may not be complete. We recommend contacting the local school district to confirm school assignments for this home.

