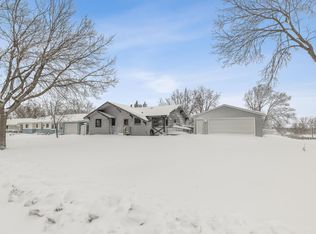Closed
$305,000
8851 Hallmark Ave S, Cottage Grove, MN 55016
3beds
1,295sqft
Single Family Residence
Built in 1959
10,018.8 Square Feet Lot
$300,400 Zestimate®
$236/sqft
$2,219 Estimated rent
Home value
$300,400
$279,000 - $324,000
$2,219/mo
Zestimate® history
Loading...
Owner options
Explore your selling options
What's special
Multiple offers received
Charming 3-Bedroom Home with Endless Potential!
Welcome to this one-level home featuring three bedrooms and an extra-large family room downstairs — perfect for gatherings, a game room, or a home theater. Sitting on a huge backyard lot, this property offers plenty of space to create your dream outdoor oasis.
While the home needs a TLC, it has great bones and is ready for your personal touch. It's perfectly located within walking distance to the park, tennis courts, and scenic walking trails — making it a fantastic spot for an active lifestyle.
Come make this house your home and start building your equity today!
Zillow last checked: 8 hours ago
Listing updated: June 13, 2025 at 02:06pm
Listed by:
Monica Schafer 651-428-3747,
RE/MAX Results
Bought with:
Carlos LaBrosse
EXIT Realty Springside
Source: NorthstarMLS as distributed by MLS GRID,MLS#: 6674049
Facts & features
Interior
Bedrooms & bathrooms
- Bedrooms: 3
- Bathrooms: 2
- Full bathrooms: 1
- 3/4 bathrooms: 1
Bedroom 1
- Level: Main
- Area: 130 Square Feet
- Dimensions: 13 x 10
Bedroom 2
- Level: Main
- Area: 117 Square Feet
- Dimensions: 13 x 9
Bedroom 3
- Level: Main
- Area: 90 Square Feet
- Dimensions: 10 x 9
Other
- Level: Lower
- Area: 132 Square Feet
- Dimensions: 12 x 11
Family room
- Level: Lower
- Area: 444.6 Square Feet
- Dimensions: 38 x 11.7
Living room
- Level: Main
- Area: 240 Square Feet
- Dimensions: 20 x 12
Heating
- Forced Air
Cooling
- Central Air
Appliances
- Included: Dishwasher, Dryer, Gas Water Heater, Range, Refrigerator, Washer, Water Softener Owned
Features
- Basement: Block
- Number of fireplaces: 2
- Fireplace features: Wood Burning
Interior area
- Total structure area: 1,295
- Total interior livable area: 1,295 sqft
- Finished area above ground: 1,228
- Finished area below ground: 658
Property
Parking
- Total spaces: 1
- Parking features: Attached
- Attached garage spaces: 1
Accessibility
- Accessibility features: None
Features
- Levels: One
- Stories: 1
- Patio & porch: Deck
- Fencing: Chain Link
Lot
- Size: 10,018 sqft
- Dimensions: 135 x 90
- Features: Wooded
Details
- Additional structures: Storage Shed
- Foundation area: 1128
- Parcel number: 1702721330050
- Zoning description: Residential-Single Family
Construction
Type & style
- Home type: SingleFamily
- Property subtype: Single Family Residence
Materials
- Shake Siding, Block
- Roof: Age Over 8 Years
Condition
- Age of Property: 66
- New construction: No
- Year built: 1959
Utilities & green energy
- Electric: Circuit Breakers
- Gas: Natural Gas
- Sewer: City Sewer/Connected
- Water: City Water/Connected
Community & neighborhood
Location
- Region: Cottage Grove
- Subdivision: Thompsons Grove Add 05
HOA & financial
HOA
- Has HOA: No
Price history
| Date | Event | Price |
|---|---|---|
| 6/13/2025 | Sold | $305,000+8.9%$236/sqft |
Source: | ||
| 5/15/2025 | Pending sale | $280,000$216/sqft |
Source: | ||
| 4/26/2025 | Listed for sale | $280,000$216/sqft |
Source: | ||
Public tax history
| Year | Property taxes | Tax assessment |
|---|---|---|
| 2024 | $4,108 +6.7% | $337,700 +9% |
| 2023 | $3,850 +8.9% | $309,800 +23.4% |
| 2022 | $3,534 +5.7% | $251,100 -5.1% |
Find assessor info on the county website
Neighborhood: 55016
Nearby schools
GreatSchools rating
- 6/10Pine Hill Elementary SchoolGrades: K-5Distance: 0.2 mi
- 5/10Oltman Middle SchoolGrades: 6-8Distance: 2.3 mi
- 5/10Park Senior High SchoolGrades: 9-12Distance: 1.4 mi
Get a cash offer in 3 minutes
Find out how much your home could sell for in as little as 3 minutes with a no-obligation cash offer.
Estimated market value
$300,400
Get a cash offer in 3 minutes
Find out how much your home could sell for in as little as 3 minutes with a no-obligation cash offer.
Estimated market value
$300,400
