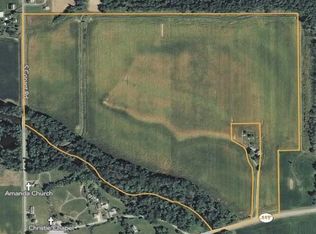Sold for $535,000
$535,000
8850 Spencerville Rd, Spencerville, OH 45887
4beds
2,528sqft
Single Family Residence
Built in 1920
3.24 Acres Lot
$357,900 Zestimate®
$212/sqft
$2,250 Estimated rent
Home value
$357,900
$304,000 - $415,000
$2,250/mo
Zestimate® history
Loading...
Owner options
Explore your selling options
What's special
Welcome to your dream farmhouse in Spencerville School District! This completely renovated gem effortlessly combines modern luxury with classic charm, set on a picturesque 3.24-acre lot that offers tranquility and scenic beauty in every direction, with 4 Bedrooms and 3.5 Bathrooms.
As you approach the home, you'll be greeted by a sprawling wrap-around porch, the perfect spot to enjoy your morning coffee while taking in the peaceful surroundings. Step inside, and you'll immediately notice the meticulous attention to detail throughout. The expansive, kitchen is a chef's paradise, featuring, stunning countertops, and custom cabinetry. Whether you're hosting a dinner party or enjoying a quiet family meal, this kitchen is designed to impress.
The main floor boasts a luxurious master suite, offering a private retreat complete with a spa-like ensuite bathroom and a spacious walk-in closet. With the master conveniently located on the main floor, single-level living is made easy.
Upstairs, you'll find additional bedrooms, each offering comfort and style, perfect for family or guests. The oversized 3-car garage provides ample space for vehicles, storage, or even a workshop.
Outside, the property offers a serene, rural setting with plenty of space for outdoor activities, gardening, or simply enjoying the natural beauty that surrounds you. This is more than just a home; it's a lifestyle—one that offers peace, privacy, and the best of country living, all within the desirable Spencerville School District.
Don't miss your chance to own this extraordinary farmhouse—schedule your private showing today!
Zillow last checked: 8 hours ago
Listing updated: April 07, 2025 at 12:04pm
Listed by:
Tug Taviano 419-236-3107,
CCR Realtors
Bought with:
Non Member
Non-member Office
Source: WCAR OH,MLS#: 305012
Facts & features
Interior
Bedrooms & bathrooms
- Bedrooms: 4
- Bathrooms: 4
- Full bathrooms: 3
- 1/2 bathrooms: 1
Bedroom 1
- Level: First
- Area: 338.3 Square Feet
- Dimensions: 19.9 x 17
Bedroom 2
- Level: Second
- Area: 206.4 Square Feet
- Dimensions: 12.9 x 16
Bedroom 3
- Level: Second
- Area: 228 Square Feet
- Dimensions: 12 x 19
Bedroom 4
- Level: Second
- Area: 225 Square Feet
- Dimensions: 15 x 15
Dining room
- Level: First
- Area: 225 Square Feet
- Dimensions: 15 x 15
Kitchen
- Level: First
- Area: 210.25 Square Feet
- Dimensions: 14.5 x 14.5
Living room
- Level: First
- Area: 240 Square Feet
- Dimensions: 15 x 16
Other
- Description: Utility
- Level: First
- Area: 71.61 Square Feet
- Dimensions: 9.3 x 7.7
Heating
- Forced Air, Natural Gas
Cooling
- Central Air
Appliances
- Included: Dishwasher, Range, Refrigerator
Features
- Flooring: Carpet, Laminate
- Basement: Sump Pump,Block,Partial
Interior area
- Total structure area: 2,528
- Total interior livable area: 2,528 sqft
- Finished area below ground: 0
Property
Parking
- Total spaces: 3
- Parking features: Attached
- Attached garage spaces: 3
Features
- Levels: Two
- Patio & porch: Covered, Porch
Lot
- Size: 3.24 Acres
Details
- Parcel number: 45100002001.001
- Zoning description: Residential
Construction
Type & style
- Home type: SingleFamily
- Property subtype: Single Family Residence
Materials
- Other
- Foundation: Other
Condition
- Updated/Remodeled
- Year built: 1920
Utilities & green energy
- Sewer: Septic Tank
- Water: Well
Community & neighborhood
Location
- Region: Spencerville
Other
Other facts
- Listing terms: Cash,Conventional,FHA,VA Loan
Price history
| Date | Event | Price |
|---|---|---|
| 4/7/2025 | Sold | $535,000+8.1%$212/sqft |
Source: | ||
| 3/28/2025 | Pending sale | $494,900$196/sqft |
Source: | ||
| 2/21/2025 | Price change | $494,900-0.8%$196/sqft |
Source: | ||
| 1/17/2025 | Price change | $499,000-4.9%$197/sqft |
Source: | ||
| 11/4/2024 | Price change | $524,900-0.8%$208/sqft |
Source: | ||
Public tax history
| Year | Property taxes | Tax assessment |
|---|---|---|
| 2024 | $1,209 +19.8% | $37,280 +30% |
| 2023 | $1,009 -1.6% | $28,670 |
| 2022 | $1,026 +46.7% | $28,670 |
Find assessor info on the county website
Neighborhood: 45887
Nearby schools
GreatSchools rating
- 9/10Spencerville Elementary SchoolGrades: K-4Distance: 3.9 mi
- 7/10Spencerville Middle SchoolGrades: 5-8Distance: 3.9 mi
- 7/10Spencerville High SchoolGrades: 9-12Distance: 3.9 mi
Get pre-qualified for a loan
At Zillow Home Loans, we can pre-qualify you in as little as 5 minutes with no impact to your credit score.An equal housing lender. NMLS #10287.
