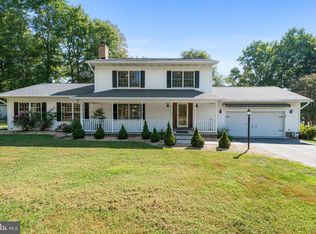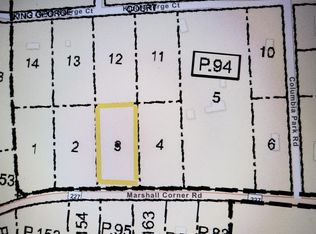Sold for $710,000 on 06/28/23
$710,000
8850 Marshall Corner Rd, Pomfret, MD 20675
3beds
4,788sqft
Single Family Residence
Built in 1975
6.07 Acres Lot
$728,300 Zestimate®
$148/sqft
$3,112 Estimated rent
Home value
$728,300
$677,000 - $779,000
$3,112/mo
Zestimate® history
Loading...
Owner options
Explore your selling options
What's special
Alittle TLC and you will have your dream home on this beautiful 6+acre lot. As you approach the Dutch Colonial main house you will find a long driveway lined with beautiful trees up to a circle drive way that leads to a side entry attached garage and huge oversized detached garage. The Main level of the main house features 2 wood burning fireplaces, a pellet stove, a formal living , formal dinning room, Large L-Shaped Family room with a bar and Large office. There is also main floor laundry with a large mudroom with access to the attached garage and a full bathroom. The second floor has a Master bedroom with 2 closets, 2 additional bedrooms and large walk in closet with built ins. Across from the main house you will find the extremely oversized 2 car detached garage has a full bathroom, oil heat, attic storage and a compressor that does convey. If you follow the driveway around passed the main house you will find a guest/rental/in law home. The 2nd unit main floor has a full kitchen with stainless steel appliances, open concept kitchen/living/dining area with fireplace and Full bathroom. There is a huge step down bonus room with another fireplace right off main living area. The 2nd floor features 2 bedrooms and another full bathroom. Unit also has a storage area outside and its own patio. Great for a 2nd income, unit was previously rented for $1500/Month. The large lot has room for everything, a gazebo and at the back of the property is a Large Barn with access from King George Ct. Main house has received a fresh coat of paint and new carpet, Roof is 7yrs old.
Zillow last checked: 8 hours ago
Listing updated: June 28, 2023 at 06:10am
Listed by:
Sherri A Mona 301-885-9858,
RE/MAX One
Bought with:
Angelica Dennis, 0225259669
TTR Sotheby's International Realty
Source: Bright MLS,MLS#: MDCH2022414
Facts & features
Interior
Bedrooms & bathrooms
- Bedrooms: 3
- Bathrooms: 3
- Full bathrooms: 3
- Main level bathrooms: 1
Basement
- Area: 0
Heating
- Heat Pump, Baseboard, Oil
Cooling
- Central Air, Electric
Appliances
- Included: Water Heater
- Laundry: Main Level
Features
- Bar, Dining Area, Family Room Off Kitchen, Recessed Lighting, Walk-In Closet(s), Formal/Separate Dining Room
- Flooring: Carpet, Wood
- Has basement: No
- Number of fireplaces: 3
- Fireplace features: Wood Burning, Wood Burning Stove
Interior area
- Total structure area: 4,788
- Total interior livable area: 4,788 sqft
- Finished area above ground: 4,788
- Finished area below ground: 0
Property
Parking
- Total spaces: 105
- Parking features: Storage, Garage Faces Side, Garage Door Opener, Oversized, Asphalt, Circular Driveway, Driveway, Attached, Detached
- Attached garage spaces: 5
- Uncovered spaces: 100
Accessibility
- Accessibility features: None
Features
- Levels: Two
- Stories: 2
- Pool features: None
- Has view: Yes
- View description: Trees/Woods
Lot
- Size: 6.07 Acres
Details
- Additional structures: Above Grade, Below Grade
- Parcel number: 0906042783
- Zoning: WCD
- Special conditions: Standard
Construction
Type & style
- Home type: SingleFamily
- Architectural style: Dutch,Colonial
- Property subtype: Single Family Residence
Materials
- Vinyl Siding, Brick
- Foundation: Crawl Space, Slab
Condition
- Excellent
- New construction: No
- Year built: 1975
Utilities & green energy
- Sewer: Private Septic Tank
- Water: Well
Community & neighborhood
Location
- Region: Pomfret
- Subdivision: None Available
Other
Other facts
- Listing agreement: Exclusive Agency
- Ownership: Fee Simple
Price history
| Date | Event | Price |
|---|---|---|
| 8/11/2023 | Listing removed | -- |
Source: Zillow Rentals Report a problem | ||
| 7/1/2023 | Listed for rent | $2,500$1/sqft |
Source: Zillow Rentals Report a problem | ||
| 6/28/2023 | Sold | $710,000+1.4%$148/sqft |
Source: | ||
| 6/9/2023 | Pending sale | $700,000$146/sqft |
Source: | ||
| 5/9/2023 | Pending sale | $700,000$146/sqft |
Source: | ||
Public tax history
| Year | Property taxes | Tax assessment |
|---|---|---|
| 2025 | -- | $716,400 +5.5% |
| 2024 | $9,392 +16.8% | $679,100 +5.8% |
| 2023 | $8,042 +19.6% | $641,800 +6.2% |
Find assessor info on the county website
Neighborhood: 20675
Nearby schools
GreatSchools rating
- 8/10Dr. James Craik Elementary SchoolGrades: PK-5Distance: 2 mi
- 4/10Matthew Henson Middle SchoolGrades: 6-8Distance: 4.2 mi
- 5/10Maurice J. Mcdonough High SchoolGrades: 9-12Distance: 2.9 mi
Schools provided by the listing agent
- District: Charles County Public Schools
Source: Bright MLS. This data may not be complete. We recommend contacting the local school district to confirm school assignments for this home.

Get pre-qualified for a loan
At Zillow Home Loans, we can pre-qualify you in as little as 5 minutes with no impact to your credit score.An equal housing lender. NMLS #10287.
Sell for more on Zillow
Get a free Zillow Showcase℠ listing and you could sell for .
$728,300
2% more+ $14,566
With Zillow Showcase(estimated)
$742,866
