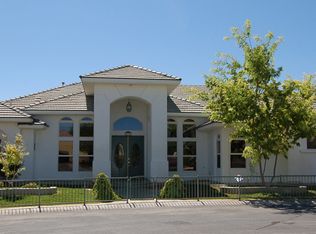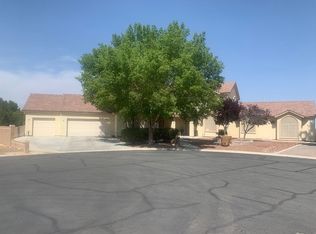Gorgeous 4 bedroom, office, finished 3 car garage. RV parking.46 acre, fully fenced, wonderful pool and spa, new wood look tile flooring, new carpet, upgraded kitchen with granite counters, island, all new stainless steel appliances including refrigerator, microwave & built in ice maker. 20X20 master bedroom with his and her closets. Home has been fully updated. Recently painted inside and out. 2 covered patios, putting area.
This property is off market, which means it's not currently listed for sale or rent on Zillow. This may be different from what's available on other websites or public sources.

