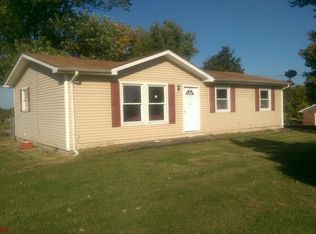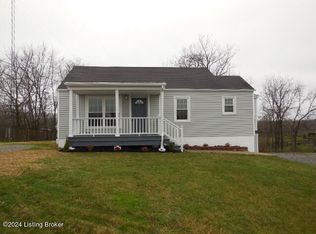The search is over- This adorable 3 bedroom 2 bathroom home located on almost 2 acres in Pendleton, KY is just calling your name! If you are tired of city life and are ready for a country oasis, then look no further! You have found it! As you pull up to the property you will quickly notice that there are no neighbors remotely close to you and you have all the room you would ever need! The front porch just adds to the quaint and welcoming feel as well. And the spacious theme continues on as you enter through the front door! The vaulted ceilings make the living room and open kitchen feel absolutely huge! No matter what the activity or who you invite over you are sure to have enough space! Speaking of the delicious kitchen-not only is it huge, but it's also been stylishly updated! The 3 bedrooms are all generously sized and the second bathroom adds even more utility! As you step onto the back deck you will see the numerous fields behind you that make you forget about your troubles and just marvel at the beauty that can be found in nature! The detached garage rounds out the theme of spaciousness as it is plenty of space for storage as well as parking! This house has everything you could want and then some! So hurry up and schedule your showing TODAY before it's too late! This one won't last long - it's the one!
This property is off market, which means it's not currently listed for sale or rent on Zillow. This may be different from what's available on other websites or public sources.

