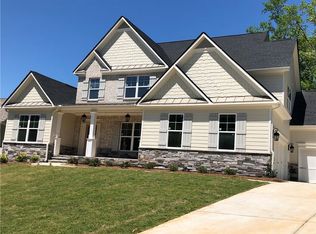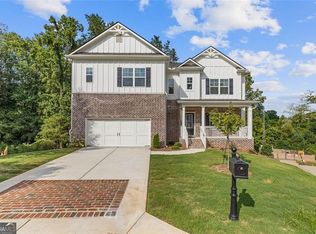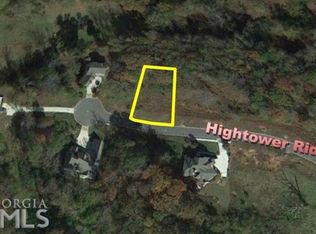Closed
$864,900
8850 Hightower Rdg, Ball Ground, GA 30107
4beds
4,262sqft
Single Family Residence, Residential
Built in 2007
0.43 Acres Lot
$843,600 Zestimate®
$203/sqft
$3,117 Estimated rent
Home value
$843,600
$785,000 - $911,000
$3,117/mo
Zestimate® history
Loading...
Owner options
Explore your selling options
What's special
Welcome to a rare opportunity in the prestigious River Rock community where this refined Southern craftsman style home meets timeless architecture, thoughtful design, and exceptional comfort situated on this spectacular lot. This house is situated in the cul-de-sac and offers privacy and views from every room overlooking the peaceful, open green space in the backyard. As you approach the front door you are welcomed by an inviting rocking chair front porch that you can enjoy year-round. The main level is beautifully appointed with a full bedroom and full bath, ideal for overnight visitors or multi-generational living. Entertain in style in the formal dining room designed for memorable gatherings and relax in the gracious formal living room featuring an elegant coffered ceiling and a striking stacked stone fireplace with large picture windows overlooking the private backyard - the perfect setting for cozy evenings. The entire home is warm with lots of natural light throughout and the breakfast area is framed by a wall of windows that opens seamlessly to an all-seasons porch with a fireplace that extends your living space outdoors and offers year-round enjoyment. At the heart of the home is the open kitchen and a chef's dream - outfitted with granite countertops, stainless steel appliances, warm wood cabinetry, breakfast bar and a butler's pantry connecting to the dining room for effortless entertaining. Additional highlights include a large walk-in pantry, mudroom, and an oversized coat closet, along with a stylish half bath ensuring both form and function. The adjoining keeping room features soaring ceilings with exposed wood beams and another floor-to-ceiling stacked stone fireplace, creating a grand yet inviting space perfect to enjoy. Upstairs escape to your serene primary suite complete with a spacious sitting area, a spa-inspired ensuite bath with dual vanities, a luxuriously oversized glass-enclosed shower, and an expansive walk-in closet. A versatile bonus room adds to the suite's appeal - ideal for a private office, home gym, or relaxation space. Two additional secondary bedrooms each enjoy their own private full bathrooms and find the additional open loft area with expansive windows offering a flexible space for play, study, or lounging. Additional features include a spacious three-car garage, upstairs laundry room, an unfinished daylight basement with 16 ft ceilings that offers limitless potential and a level backyard enhanced by meticulously designed landscaping and hardscape. This backyard truly offers a picture-perfect backdrop for outdoor living. This is your opportunity to make this your next home within this sought-after community that offers an array of amenities including several pools, tennis and pickleball courts and sought-after schools.
Zillow last checked: 8 hours ago
Listing updated: May 29, 2025 at 08:43am
Listing Provided by:
Andrea Cueny,
Ansley Real Estate| Christie's International Real Estate 404-900-9655,
Jennifer Bienstock,
Ansley Real Estate| Christie's International Real Estate
Bought with:
Summer Berg, 394832
Keller Williams Realty Atlanta Partners
Source: FMLS GA,MLS#: 7561774
Facts & features
Interior
Bedrooms & bathrooms
- Bedrooms: 4
- Bathrooms: 5
- Full bathrooms: 4
- 1/2 bathrooms: 1
- Main level bathrooms: 1
- Main level bedrooms: 1
Primary bedroom
- Features: Oversized Master, Split Bedroom Plan
- Level: Oversized Master, Split Bedroom Plan
Bedroom
- Features: Oversized Master, Split Bedroom Plan
Primary bathroom
- Features: Double Vanity, Shower Only, Soaking Tub
Dining room
- Features: Butlers Pantry, Separate Dining Room
Kitchen
- Features: Breakfast Bar, Breakfast Room, Cabinets Stain, Kitchen Island, Pantry Walk-In, Stone Counters, View to Family Room
Heating
- Other
Cooling
- Ceiling Fan(s), Central Air
Appliances
- Included: Dishwasher, Disposal, Double Oven, Dryer, Gas Range, Microwave, Refrigerator, Self Cleaning Oven, Washer
- Laundry: Upper Level
Features
- Beamed Ceilings, Bookcases, Coffered Ceiling(s), Double Vanity, Entrance Foyer, High Ceilings 10 ft Upper, High Ceilings, His and Hers Closets, Vaulted Ceiling(s), Walk-In Closet(s), Wet Bar
- Flooring: Carpet, Ceramic Tile, Hardwood
- Windows: Double Pane Windows
- Basement: Bath/Stubbed,Daylight,Interior Entry,Unfinished
- Number of fireplaces: 3
- Fireplace features: Family Room, Gas Log, Great Room, Keeping Room
- Common walls with other units/homes: No Common Walls
Interior area
- Total structure area: 4,262
- Total interior livable area: 4,262 sqft
- Finished area above ground: 0
- Finished area below ground: 0
Property
Parking
- Total spaces: 3
- Parking features: Driveway, Garage, Garage Faces Side, Kitchen Level, Level Driveway
- Garage spaces: 3
- Has uncovered spaces: Yes
Accessibility
- Accessibility features: None
Features
- Levels: Three Or More
- Patio & porch: Covered, Deck, Enclosed, Front Porch, Rear Porch, Screened
- Exterior features: Private Yard, Rain Gutters, No Dock
- Pool features: None
- Spa features: None
- Fencing: None
- Has view: Yes
- View description: Other
- Waterfront features: None
- Body of water: None
Lot
- Size: 0.43 Acres
- Features: Back Yard, Cul-De-Sac, Landscaped, Level, Private
Details
- Additional structures: None
- Parcel number: 025 015
- Other equipment: None
- Horse amenities: None
Construction
Type & style
- Home type: SingleFamily
- Architectural style: Craftsman
- Property subtype: Single Family Residence, Residential
Materials
- Cedar, Stone, Wood Siding
- Foundation: None
- Roof: Composition,Shingle
Condition
- Resale
- New construction: No
- Year built: 2007
Utilities & green energy
- Electric: Other
- Sewer: Public Sewer
- Water: Public
- Utilities for property: Cable Available, Electricity Available, Natural Gas Available, Sewer Available, Water Available
Green energy
- Energy efficient items: None
- Energy generation: None
Community & neighborhood
Security
- Security features: None
Community
- Community features: Homeowners Assoc, Playground, Pool
Location
- Region: Ball Ground
- Subdivision: River Rock
HOA & financial
HOA
- Has HOA: No
- HOA fee: $1,200 annually
- Services included: Maintenance Grounds, Maintenance Structure, Pest Control, Swim, Tennis, Trash
Other
Other facts
- Listing terms: Cash,Conventional
- Ownership: Fee Simple
- Road surface type: Asphalt
Price history
| Date | Event | Price |
|---|---|---|
| 5/23/2025 | Sold | $864,900-1.1%$203/sqft |
Source: | ||
| 5/10/2025 | Pending sale | $874,900$205/sqft |
Source: | ||
| 4/17/2025 | Listed for sale | $874,900+143.7%$205/sqft |
Source: | ||
| 1/20/2009 | Sold | $359,000-46.2%$84/sqft |
Source: Public Record Report a problem | ||
| 12/11/2007 | Sold | $667,300$157/sqft |
Source: Public Record Report a problem | ||
Public tax history
| Year | Property taxes | Tax assessment |
|---|---|---|
| 2024 | $6,829 +28.4% | $292,180 +23.8% |
| 2023 | $5,320 -10.3% | $235,920 +4.2% |
| 2022 | $5,933 +5.4% | $226,304 +9.3% |
Find assessor info on the county website
Neighborhood: 30107
Nearby schools
GreatSchools rating
- 6/10Poole's Mill ElementaryGrades: PK-5Distance: 1.7 mi
- 6/10Liberty Middle SchoolGrades: 6-8Distance: 2.1 mi
- 8/10North Forsyth High SchoolGrades: 9-12Distance: 7.6 mi
Schools provided by the listing agent
- Elementary: Poole's Mill
- Middle: Liberty - Forsyth
- High: North Forsyth
Source: FMLS GA. This data may not be complete. We recommend contacting the local school district to confirm school assignments for this home.
Get a cash offer in 3 minutes
Find out how much your home could sell for in as little as 3 minutes with a no-obligation cash offer.
Estimated market value
$843,600
Get a cash offer in 3 minutes
Find out how much your home could sell for in as little as 3 minutes with a no-obligation cash offer.
Estimated market value
$843,600


