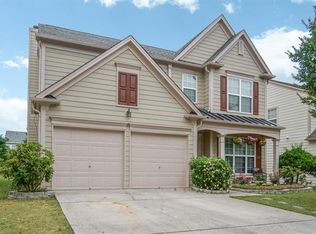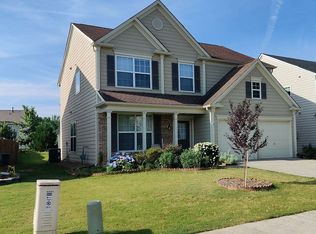Closed
$510,000
8850 Grappe Trce, Suwanee, GA 30024
3beds
--sqft
Single Family Residence, Residential
Built in 2005
5,662.8 Square Feet Lot
$504,500 Zestimate®
$--/sqft
$2,481 Estimated rent
Home value
$504,500
$469,000 - $540,000
$2,481/mo
Zestimate® history
Loading...
Owner options
Explore your selling options
What's special
Welcome to this charming and move-in-ready 3 bedrooms , 2.5 bath home located in a highly sought-after neighborhood with swim, tennis and a playground- perfect for families and those who enjoy active lifestyle, Spacious eat-in-kitchen overlooking cozy family room, Fresh painted interior and exterior with a clean modern look. New garage doors and openers. Located on a level lot- great for kids, pets,or outdoor entertaining. Excellent school district, just minutes to shopping ,restaurants and local amenities. This home offers a comfortable layout, thoughtful updates, and access to a vibrant community. Call today to schedule your private tour-this won't last long.
Zillow last checked: 8 hours ago
Listing updated: June 24, 2025 at 10:56pm
Listing Provided by:
IRENE ROGER,
HomeSmart 404-433-8695
Bought with:
Sally Sunghee Kim, 354946
The Promise Realty Group, LLC
Source: FMLS GA,MLS#: 7576578
Facts & features
Interior
Bedrooms & bathrooms
- Bedrooms: 3
- Bathrooms: 3
- Full bathrooms: 2
- 1/2 bathrooms: 1
Primary bedroom
- Features: Split Bedroom Plan
- Level: Split Bedroom Plan
Bedroom
- Features: Split Bedroom Plan
Primary bathroom
- Features: Double Vanity, Separate Tub/Shower
Dining room
- Features: Separate Dining Room
Kitchen
- Features: Breakfast Room, Cabinets Other, Eat-in Kitchen, Other Surface Counters, Pantry, Solid Surface Counters, View to Family Room
Heating
- Central, Forced Air, Natural Gas
Cooling
- Ceiling Fan(s), Central Air, Electric
Appliances
- Included: Dishwasher, Disposal, Dryer, Gas Range, Gas Water Heater, Microwave, Washer
- Laundry: Laundry Room, Upper Level
Features
- Double Vanity, Entrance Foyer, High Ceilings 9 ft Main, High Speed Internet, Walk-In Closet(s)
- Flooring: Carpet, Ceramic Tile, Laminate
- Windows: Double Pane Windows
- Basement: None
- Attic: Pull Down Stairs
- Number of fireplaces: 1
- Fireplace features: Factory Built, Family Room
- Common walls with other units/homes: No Common Walls
Interior area
- Total structure area: 0
- Finished area above ground: 1,952
Property
Parking
- Total spaces: 2
- Parking features: Garage, Garage Door Opener
- Garage spaces: 2
Accessibility
- Accessibility features: None
Features
- Levels: Two
- Stories: 2
- Patio & porch: Patio
- Pool features: None
- Spa features: None
- Fencing: None
- Has view: Yes
- View description: Other
- Waterfront features: None
- Body of water: None
Lot
- Size: 5,662 sqft
- Dimensions: 51x109x51x109
- Features: Level
Details
- Additional structures: None
- Parcel number: 184 371
- Other equipment: None
- Horse amenities: None
Construction
Type & style
- Home type: SingleFamily
- Architectural style: Traditional
- Property subtype: Single Family Residence, Residential
Materials
- Frame
- Foundation: Slab
- Roof: Shingle
Condition
- Resale
- New construction: No
- Year built: 2005
Utilities & green energy
- Electric: 220 Volts in Laundry
- Sewer: Public Sewer
- Water: Public
- Utilities for property: Cable Available, Electricity Available, Natural Gas Available, Sewer Available, Underground Utilities
Green energy
- Energy efficient items: None
- Energy generation: None
Community & neighborhood
Security
- Security features: Smoke Detector(s)
Community
- Community features: Homeowners Assoc
Location
- Region: Suwanee
- Subdivision: Shakerag Farms
HOA & financial
HOA
- Has HOA: Yes
- HOA fee: $850 annually
- Services included: Swim, Tennis
Other
Other facts
- Listing terms: Cash,Conventional,FHA
- Road surface type: Asphalt
Price history
| Date | Event | Price |
|---|---|---|
| 6/26/2025 | Listing removed | $2,700 |
Source: FMLS GA #7599707 | ||
| 6/18/2025 | Listed for rent | $2,700+63.6% |
Source: FMLS GA #7599707 | ||
| 6/16/2025 | Sold | $510,000-3.8% |
Source: | ||
| 5/23/2025 | Pending sale | $530,000 |
Source: | ||
| 5/9/2025 | Listed for sale | $530,000+107.8% |
Source: | ||
Public tax history
| Year | Property taxes | Tax assessment |
|---|---|---|
| 2024 | $4,965 +7.1% | $202,464 +7.5% |
| 2023 | $4,638 +8.3% | $188,420 +17.2% |
| 2022 | $4,281 +26.8% | $160,836 +31.5% |
Find assessor info on the county website
Neighborhood: 30024
Nearby schools
GreatSchools rating
- 8/10Johns Creek Elementary SchoolGrades: PK-5Distance: 0.7 mi
- 8/10Riverwatch Middle SchoolGrades: 6-8Distance: 4.8 mi
- 10/10Lambert High SchoolGrades: 9-12Distance: 3.6 mi
Schools provided by the listing agent
- Elementary: Johns Creek
- Middle: Riverwatch
- High: Lambert
Source: FMLS GA. This data may not be complete. We recommend contacting the local school district to confirm school assignments for this home.
Get a cash offer in 3 minutes
Find out how much your home could sell for in as little as 3 minutes with a no-obligation cash offer.
Estimated market value
$504,500
Get a cash offer in 3 minutes
Find out how much your home could sell for in as little as 3 minutes with a no-obligation cash offer.
Estimated market value
$504,500

