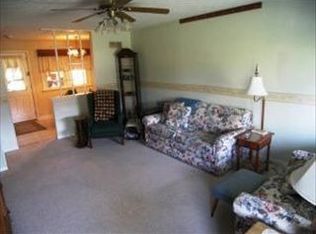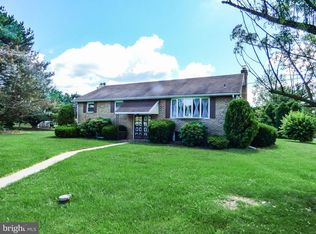Sold for $275,000
$275,000
885 Witmer Rd, York, PA 17406
4beds
1,947sqft
Single Family Residence
Built in 1960
0.5 Acres Lot
$332,000 Zestimate®
$141/sqft
$2,101 Estimated rent
Home value
$332,000
$309,000 - $355,000
$2,101/mo
Zestimate® history
Loading...
Owner options
Explore your selling options
What's special
Discover 885 Witmer Road in York! This well maintained brick Cape Cod offers 1,547 sq. ft. of living space above grade plus a partially finished basement for additional living space, and unfinished space for storage. Featuring 4 bedrooms and 2 full bathrooms, this home is the perfect size! Located in the Red Lion School District, on a beautiful half acre lot, plenty of driveway parking and an attached carport for convenience. Enjoy peace of mind with a newer roof and water heater both upgraded in 2018 and HVAC installed in 2020! You will love the charm of the wood floors throughout. A great opportunity to own a well-sized home in a convenient setting. Ask about no money down USDA financing! No credit or low credit? Seller financing opportunities are available for this amazing opportunity! Call today!
Zillow last checked: 8 hours ago
Listing updated: May 29, 2025 at 08:44am
Listed by:
Liz Hamberger 717-577-0814,
Keller Williams Keystone Realty,
Listing Team: Liz Hamberger Team
Bought with:
Stephanie Frysinger, RS335474
Berkshire Hathaway HomeServices Homesale Realty
Source: Bright MLS,MLS#: PAYK2079942
Facts & features
Interior
Bedrooms & bathrooms
- Bedrooms: 4
- Bathrooms: 2
- Full bathrooms: 2
- Main level bathrooms: 1
- Main level bedrooms: 2
Basement
- Area: 800
Heating
- Forced Air, Natural Gas
Cooling
- Central Air, Electric
Appliances
- Included: Electric Water Heater
- Laundry: Hookup
Features
- Basement: Full,Partially Finished
- Number of fireplaces: 1
- Fireplace features: Electric
Interior area
- Total structure area: 2,347
- Total interior livable area: 1,947 sqft
- Finished area above ground: 1,547
- Finished area below ground: 400
Property
Parking
- Total spaces: 1
- Parking features: Driveway, Attached Carport, Off Street
- Carport spaces: 1
- Has uncovered spaces: Yes
Accessibility
- Accessibility features: 2+ Access Exits
Features
- Levels: One and One Half
- Stories: 1
- Pool features: None
Lot
- Size: 0.50 Acres
Details
- Additional structures: Above Grade, Below Grade
- Parcel number: 530001200970000000
- Zoning: RESIDENTIAL
- Special conditions: Standard
Construction
Type & style
- Home type: SingleFamily
- Architectural style: Cape Cod
- Property subtype: Single Family Residence
Materials
- Brick, Stick Built
- Foundation: Block
- Roof: Architectural Shingle
Condition
- New construction: No
- Year built: 1960
Utilities & green energy
- Sewer: On Site Septic
- Water: Public
Community & neighborhood
Location
- Region: York
- Subdivision: Windsor Twp
- Municipality: WINDSOR TWP
Other
Other facts
- Listing agreement: Exclusive Right To Sell
- Listing terms: Cash,Conventional,Installment Sale,Seller Financing,USDA Loan,VA Loan
- Ownership: Fee Simple
Price history
| Date | Event | Price |
|---|---|---|
| 5/29/2025 | Sold | $275,000+10%$141/sqft |
Source: | ||
| 4/24/2025 | Contingent | $249,995$128/sqft |
Source: | ||
| 4/21/2025 | Listed for sale | $249,995$128/sqft |
Source: | ||
Public tax history
| Year | Property taxes | Tax assessment |
|---|---|---|
| 2025 | $3,892 +3.2% | $124,100 |
| 2024 | $3,770 | $124,100 |
| 2023 | $3,770 +3.8% | $124,100 |
Find assessor info on the county website
Neighborhood: 17406
Nearby schools
GreatSchools rating
- 7/10Locust Grove El SchoolGrades: K-6Distance: 0.8 mi
- 5/10Red Lion Area Junior High SchoolGrades: 7-8Distance: 5.6 mi
- 6/10Red Lion Area Senior High SchoolGrades: 9-12Distance: 5.4 mi
Schools provided by the listing agent
- Elementary: Locust Grove
- Middle: Red Lion Area Junior
- High: Red Lion Area Senior
- District: Red Lion Area
Source: Bright MLS. This data may not be complete. We recommend contacting the local school district to confirm school assignments for this home.
Get pre-qualified for a loan
At Zillow Home Loans, we can pre-qualify you in as little as 5 minutes with no impact to your credit score.An equal housing lender. NMLS #10287.
Sell with ease on Zillow
Get a Zillow Showcase℠ listing at no additional cost and you could sell for —faster.
$332,000
2% more+$6,640
With Zillow Showcase(estimated)$338,640

