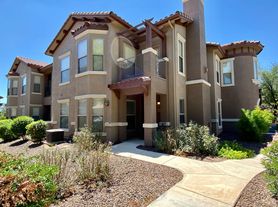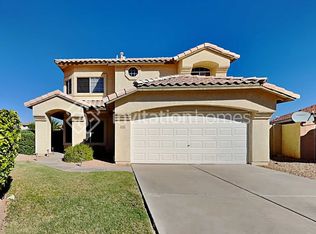Enjoy a private retreat in the Village at Litchfield Park, a resort-style golf community known for charm and convenience. The property has a total of 4 bedrooms and 4 bathrooms. The single-level main home offers 3 bedrooms, 3 baths, and a game room, while the separate guest casita adds a private bedroom, bath, and family room, ideal for couples seeking comfort, space, and privacy. Step outside to your own Arizona oasis. A sparkling pool and hot tub invite you to unwind. Enjoy the gorgeous Arizona sunsets with multiple lounge zones, a fire pit and fireplace make the backyard as enjoyable at night as it is during the day. With plenty of seating and a covered patio for outdoor dining, it's the perfect space to relax or eat dinner after exploring. Owner is the licensed real estate agent. Walk to the Wigwam Resort for world-class golf and dining, or take advantage of Aleppo Park next door with its playgrounds, courts, and fields. Sports fans will love being just minutes from FOUR Cactus League Spring Training ballparks, Goodyear, Camelback Ranch, Peoria, and Surprise, plus only 10 minutes to State Farm Stadium for Cardinals games, concerts, and the Fiesta Bowl. NASCAR, Westgate Entertainment District, Tanger Outlets, and nearby casinos offer endless entertainment, while Scottsdale's restaurants, nightlife, and art scene are just a quick drive away. The primary suite in the main house features a king bed with premium linens, an en-suite bathroom with a double vanity, soaking tub, and walk-in shower, as well as its own smart TV and dresser. Direct access to the backyard patio provides a seamless connection to the pool and hot tub.
The second bedroom offers a double twin trundle bed with plush bedding, a smart TV, and ample closet space. The second bathroom is right next door for convenience and privacy.
The third bedroom includes two twin sized beds, that upon request can be turned into a kind size bed. This room has stylish decor, ample closet space, a dresser and convenient access to a full bathroom immediately outside the bedroom door.
The game room in the main house serves as a dedicated entertainment hub, with a large smart TV, modern gaming, old school arcade games, and plenty of space for relaxation. It's the perfect spot to watch a game, binge a series, or simply hang out.
The guest casita provides a private escape of its own. Inside, you'll find a queen murphy bed, plenty of space for air mattresses, a family room with sofa and 3 smart TVs, and a private bathroom with shower. With its own separate entrance, this space is perfect for couples who want privacy, extended family, or friends staying together.
Throughout the home, there are three dedicated workspaces to ensure remote workers and students have quiet, productive areas, while the smart lighting and sound system makes it easy to transition from work mode to vacation mode in seconds.
House for rent
$6,000/mo
885 W Palo Brea Dr, Litchfield Park, AZ 85340
4beds
3,223sqft
Price may not include required fees and charges.
Singlefamily
Available now
No pets
Central air, ceiling fan
Dryer included laundry
2 Parking spaces parking
Natural gas, fireplace
What's special
Fire pit and fireplacePrivate bathroom with showerDouble twin trundle bedStylish decorGorgeous arizona sunsetsDedicated workspacesAmple closet space
- 45 days |
- -- |
- -- |
Travel times
Looking to buy when your lease ends?
With a 6% savings match, a first-time homebuyer savings account is designed to help you reach your down payment goals faster.
Offer exclusive to Foyer+; Terms apply. Details on landing page.
Facts & features
Interior
Bedrooms & bathrooms
- Bedrooms: 4
- Bathrooms: 4
- Full bathrooms: 4
Heating
- Natural Gas, Fireplace
Cooling
- Central Air, Ceiling Fan
Appliances
- Included: Dryer, Oven, Stove, Washer
- Laundry: Dryer Included, In Unit, Inside, Washer Included
Features
- 2 Master Baths, Breakfast Bar, Ceiling Fan(s), Double Vanity, Eat-in Kitchen, Full Bth Master Bdrm, Granite Counters, High Speed Internet, Kitchen Island, Separate Shwr & Tub
- Flooring: Carpet, Laminate, Tile
- Has fireplace: Yes
- Furnished: Yes
Interior area
- Total interior livable area: 3,223 sqft
Property
Parking
- Total spaces: 2
- Details: Contact manager
Features
- Stories: 1
- Exterior features: 2 Master Baths, Auto Timer H2O Back, Auto Timer H2O Front, Barbecue, Biking/Walking Path, Breakfast Bar, Built-in Barbecue, Corner Lot, Covered, Cul-De-Sac, Dishes included in rent, Double Vanity, Dryer Included, Eat-in Kitchen, Electricity included in rent, Exterior Fireplace, Fire Pit, Floor Covering: Stone, Flooring: Laminate, Flooring: Stone, Full Bth Master Bdrm, Garbage included in rent, Gardening Service included in rent, Gas, Gas included in rent, Golf, Granite Counters, Grass Back, Grass Front, Heated, Heating: Gas, High Speed Internet, Inside, Internet included in rent, Kitchen Island, Lawn, Lot Features: Sprinklers In Rear, Sprinklers In Front, Corner Lot, Cul-De-Sac, Grass Front, Grass Back, Auto Timer H2O Front, Auto Timer H2O Back, Patio, Pest Control Svc included in rent, Pest Control included in rent, Pets - No, Pool Service - Full included in rent, Private, Private Yard, Separate Shwr & Tub, Sewage included in rent, Sprinklers In Front, Sprinklers In Rear, Total Property Mgmt, Utility Caps Apply included in rent, Washer Included, Water included in rent
- Has private pool: Yes
- Has spa: Yes
- Spa features: Hottub Spa
Details
- Parcel number: 50168582
Construction
Type & style
- Home type: SingleFamily
- Property subtype: SingleFamily
Materials
- Roof: Tile
Condition
- Year built: 2003
Utilities & green energy
- Utilities for property: Electricity, Garbage, Gas, Internet, Sewage, Water
Community & HOA
HOA
- Amenities included: Pool
Location
- Region: Litchfield Park
Financial & listing details
- Lease term: Contact For Details
Price history
| Date | Event | Price |
|---|---|---|
| 9/10/2025 | Listed for rent | $6,000$2/sqft |
Source: ARMLS #6917688 | ||
| 9/1/2010 | Sold | $330,000-6.9%$102/sqft |
Source: | ||
| 8/13/2003 | Sold | $354,600$110/sqft |
Source: Public Record | ||

