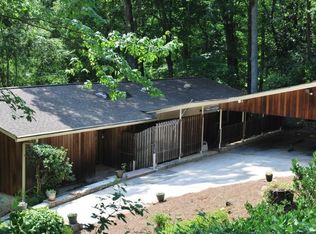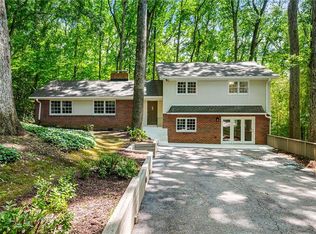Real living in your own "oasis in DECATUR." Custom built by original owner who insisted on only quality finishes & products - you'll love the level of detail throughout. Features include .6 acres with wooded path walking access to CDC, Emory & Emorys Lullwater Preserve. The home is spacious, light filled. & feels as if you are living on your own nature preserve. Remarkable spaces set this apart from other homes - screened porch off Master Bedroom, Home Office or 6th Bedroom. Workshops, Bonus Room, Florida Room, expansive outdoor Deck & 2 Car Garage!
This property is off market, which means it's not currently listed for sale or rent on Zillow. This may be different from what's available on other websites or public sources.

