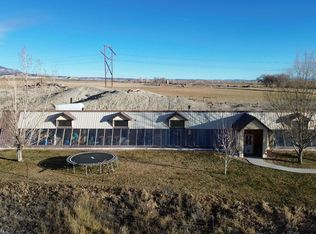Sold on 09/29/25
Price Unknown
885 S Southflat Rd, Huntington, UT 84528
6beds
4,312sqft
SingleFamily
Built in 2013
54.44 Acres Lot
$1,017,200 Zestimate®
$--/sqft
$3,922 Estimated rent
Home value
$1,017,200
Estimated sales range
Not available
$3,922/mo
Zestimate® history
Loading...
Owner options
Explore your selling options
What's special
885 S Southflat Rd, Huntington, UT 84528 is a single family home that contains 4,312 sq ft and was built in 2013. It contains 6 bedrooms and 4 bathrooms.
The Zestimate for this house is $1,017,200. The Rent Zestimate for this home is $3,922/mo.
Facts & features
Interior
Bedrooms & bathrooms
- Bedrooms: 6
- Bathrooms: 4
- Full bathrooms: 3
- 1/2 bathrooms: 1
Features
- Basement: Full, Walkout
Interior area
- Total interior livable area: 4,312 sqft
Property
Parking
- Total spaces: 9
Lot
- Size: 54.44 Acres
Details
- Parcel number: 0300460001
- Zoning: Single-Family
Construction
Type & style
- Home type: SingleFamily
Condition
- Year built: 2013
Utilities & green energy
- Utilities for property: Sewer: Septic Tank, Water: Connected, Sewer: Connected, See Remarks
Community & neighborhood
Location
- Region: Huntington
Other
Other facts
- basement: Full, Walkout
- driveway: Gravel, Concrete
- featuresext: Double Pane Windows, Horse Property, Walkout, Outdoor Lighting, Patio: Covered, Basement Entrance, Balcony, Barn, Out Buildings, Entry (Foyer), Deck: Covered
- garage: Attached, Parking: Uncovered, Rv Parking, Opener, Detached, Workbench, Parking: Covered
- heating: Forced Air, Propane, Wood Burning, Geothermal
- inclusions: Range, Refrigerator, Range Hood, Microwave, Dog Run, Ceiling Fan, Storage Sheds, Window Coverings, Compactor, Wood Stove
- lotfacts: Road: Unpaved, Terrain: Grad Slope, View: Mountain, Sprinkler: Auto-Full, Fenced: Full, Private, Drip Irrigation: Man-Part, Terrain: Flat
- exterior: Stone, Stucco, Brick
- featuresint: Bath: Master, French Doors, Bath: Sep. Tub/Shower, Disposal, Range: Gas, Range/Oven: Built-In, Closet: Walk-In, Den/Office, Oven: Gas, Kitchen: Second, Vaulted Ceilings, Granite Countertops, Bar: Wet, Basement Apartment, Dishwasher: Built-In
- floor: Tile, Hardwood, Concrete
- roof: Asphalt Shingles, Metal, Pitched
- landscape: Landscaping: Part, Fruit Trees, Mature Trees, Vegetable Garden
- utilities: Sewer: Septic Tank, Water: Connected, Sewer: Connected, See Remarks
- water: Culinary, Irrigation, Irrigation: Pressure, Shares
- zoning: Single-Family
- masterbedroom: 1st floor
- telcom: DSL
- storage: Shed, Garage, Patio, Basement, Carport
- style: Rambler/Ranch
- windows: Full
- aircon: Evap. Cooler: Roof, Geothermal
- schoolother: Pinnacle Canyon Academy
- patio: 1
- deck: 1
- hasspa: 0
- hascommunitypool: 0
- hashoa: 0
- haspool: 0
Price history
| Date | Event | Price |
|---|---|---|
| 9/29/2025 | Sold | -- |
Source: Agent Provided Report a problem | ||
| 5/17/2024 | Listed for sale | $1,200,000-4%$278/sqft |
Source: | ||
| 9/13/2022 | Listing removed | $1,250,000$290/sqft |
Source: | ||
| 1/1/2022 | Listing removed | -- |
Source: | ||
| 12/18/2020 | Listed for sale | $1,250,000$290/sqft |
Source: | ||
Public tax history
| Year | Property taxes | Tax assessment |
|---|---|---|
| 2024 | $5,508 +6.1% | $392,077 +3.4% |
| 2023 | $5,193 +55.4% | $379,311 +55% |
| 2022 | $3,341 +2.5% | $244,739 +0% |
Find assessor info on the county website
Neighborhood: 84528
Nearby schools
GreatSchools rating
- 4/10Huntington SchoolGrades: PK-5Distance: 2.3 mi
- 4/10Canyon View Jr High SchoolGrades: 6-8Distance: 2.3 mi
- 5/10Emery High SchoolGrades: 9-12Distance: 5.7 mi
Schools provided by the listing agent
- Elementary: Huntington
- Middle: Canyon View
- High: Emery County
- District: Emery
Source: The MLS. This data may not be complete. We recommend contacting the local school district to confirm school assignments for this home.
