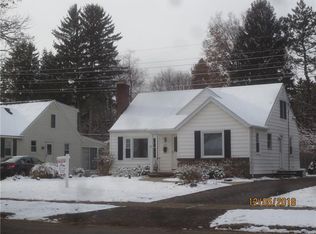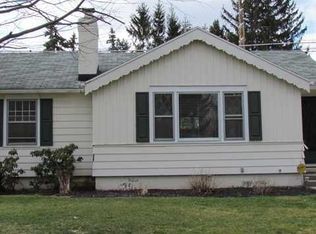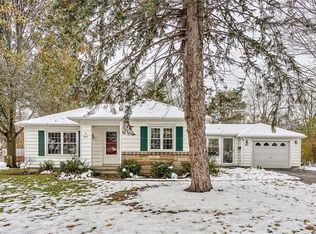Meticulous. Storybook post WW II era Cape Cod filled w lovey architectural details including a covered front entry; oak flrs; carved mantle detail on stone-front fireplace; Chippendale corner cabinet in Dining rm; chair rail, natural & washed pine details and more! Wonderful natural light. Open threshold from kitchen to family room. French doors from family room to charming enclosed three season room. First floor bedroom and full bath. Two beds, one full bath upstairs. Detached one car garage. Vinyl sided exterior. The back yard opens onto the Brighton-Pittsford Walking Trail! Harley School is at the end of the street. Council Rock Elementary School is easy walking distance. Shown by appointment only w advance notice. Seller will review any written offer(s) after Monday, July 22nd at 6pm.
This property is off market, which means it's not currently listed for sale or rent on Zillow. This may be different from what's available on other websites or public sources.


