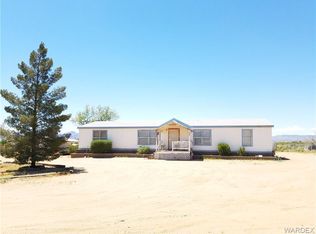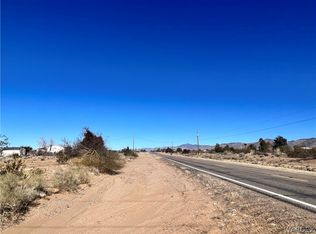Nice House ~ Over 1,200 sf of Garage Space ~ Paved Rd. ~ Rural Water. This cute 1,553 sf home has a good sized living room, big dining room, nice kitchen with electric range, microwave and ample counter space. Large master bedroom with attached retreat/office, full bathroom and 12 ft. deep walk in closet. Guest bedroom also has a walk in closet with a full bathroom right across the hall. Large laundry room with electric hook ups, electric water heater and space for an extra refrigerator or freezer. Home is all electric, has air conditioning, ceilings fans, tubular skylights and is wired for alarm. Sitting on a fully chain link fenced 1.11 acre parcel with a 10 foot wide automatic RV gate. Attached 28 X 24 deep garage with double doors & auto openers ~ Detached 12 X 18 deep Harley Garage/Workshop, plus Detached 18 X 21 deep steel garage. No HOA's, NO CC&R's, Horses OK. 885 S. Aztec Rd. Golden Valley, AZ. Highway 68, South on paved Aztec, home is on the right, Corner of Aztec & W. Collins Dr. between Abrigo & Redwall.
This property is off market, which means it's not currently listed for sale or rent on Zillow. This may be different from what's available on other websites or public sources.


