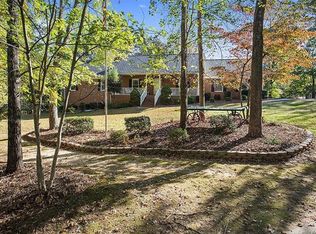Closed
$525,000
885 Roy Cline Rd, Rockwell, NC 28138
3beds
3,280sqft
Single Family Residence
Built in 1968
5.33 Acres Lot
$525,200 Zestimate®
$160/sqft
$2,784 Estimated rent
Home value
$525,200
$431,000 - $641,000
$2,784/mo
Zestimate® history
Loading...
Owner options
Explore your selling options
What's special
Nestled on over 5 beautifully landscaped acres, this one-owner home awaits. Inside you're greeted by a warm and welcoming foyer that flows into a formal living room and dining area, a cozy family room with fireplace, and a sun-drenched sunroom-perfect for relaxing or entertaining year-round. The heart of the home features thoughtful built-ins and charming details throughout. Upstairs, you'll find 3 comfortable bedrooms and 2 full baths, including a spacious primary suite with a WIC, convenient laundry chute, & en-suite bathroom. Down a short flight of stairs is a fantastic bonus:a second full kitchen, an oversized rec room, full bath & laundry room. Step outside to the sprawling 500 sq ft covered deck with fans-perfect for summer gatherings. You'll love the ample parking, quaint storage shed, metal storage building, and 2 bay oversized garage. Whether you're looking to establish a homestead, accommodate extended family, or simply enjoy peaceful country living, this property has it all.
Zillow last checked: 8 hours ago
Listing updated: July 09, 2025 at 10:35am
Listing Provided by:
Melissa Quick melissabquick3@gmail.com,
Key Real Estate
Bought with:
Brianne Watson
Lantern Realty & Development, LLC
Source: Canopy MLS as distributed by MLS GRID,MLS#: 4268618
Facts & features
Interior
Bedrooms & bathrooms
- Bedrooms: 3
- Bathrooms: 3
- Full bathrooms: 3
Primary bedroom
- Features: En Suite Bathroom, Walk-In Closet(s)
- Level: Upper
Heating
- Heat Pump, Wall Furnace
Cooling
- Ceiling Fan(s), Central Air, Heat Pump
Appliances
- Included: Dishwasher, Dryer, Electric Cooktop, Electric Oven, Electric Water Heater, Refrigerator, Refrigerator with Ice Maker, Washer
- Laundry: Laundry Chute, Laundry Room, Lower Level
Features
- Kitchen Island, Walk-In Closet(s)
- Flooring: Carpet, Vinyl, Wood
- Doors: Sliding Doors
- Basement: Basement Garage Door,Daylight,Walk-Up Access
- Attic: Pull Down Stairs
- Fireplace features: Living Room
Interior area
- Total structure area: 3,280
- Total interior livable area: 3,280 sqft
- Finished area above ground: 3,280
- Finished area below ground: 0
Property
Parking
- Total spaces: 2
- Parking features: Driveway, Attached Garage, Garage Door Opener, Garage Faces Rear
- Attached garage spaces: 2
- Has uncovered spaces: Yes
- Details: There is plenty of parking under the covered deck as well as the driveway. Attached 2 bay garage is on the back of the home but driveway leads up to it.
Accessibility
- Accessibility features: Two or More Access Exits
Features
- Levels: Tri-Level
- Patio & porch: Covered, Deck, Front Porch, Glass Enclosed, Patio
Lot
- Size: 5.33 Acres
- Features: Level, Rolling Slope, Wooded
Details
- Additional structures: Shed(s)
- Parcel number: 438016
- Zoning: RA
- Special conditions: Estate
Construction
Type & style
- Home type: SingleFamily
- Architectural style: Ranch
- Property subtype: Single Family Residence
Materials
- Brick Full
- Foundation: Slab
Condition
- New construction: No
- Year built: 1968
Utilities & green energy
- Sewer: Septic Installed
- Water: Well
- Utilities for property: Electricity Connected, Propane
Community & neighborhood
Security
- Security features: Security System
Location
- Region: Rockwell
- Subdivision: None
Other
Other facts
- Listing terms: Cash,Conventional
- Road surface type: Asphalt, Paved
Price history
| Date | Event | Price |
|---|---|---|
| 7/9/2025 | Sold | $525,000-4.5%$160/sqft |
Source: | ||
| 6/8/2025 | Listed for sale | $550,000$168/sqft |
Source: | ||
Public tax history
| Year | Property taxes | Tax assessment |
|---|---|---|
| 2025 | $2,861 +3% | $414,623 |
| 2024 | $2,778 | $414,623 |
| 2023 | $2,778 +48.5% | $414,623 +65.7% |
Find assessor info on the county website
Neighborhood: 28138
Nearby schools
GreatSchools rating
- 8/10Bostian Elementary SchoolGrades: K-5Distance: 1 mi
- 2/10China Grove Middle SchoolGrades: 6-8Distance: 5 mi
- 5/10Jesse C Carson High SchoolGrades: 9-12Distance: 3.6 mi
Schools provided by the listing agent
- Elementary: Bostian
- Middle: China Grove
- High: Jesse Carson
Source: Canopy MLS as distributed by MLS GRID. This data may not be complete. We recommend contacting the local school district to confirm school assignments for this home.
Get a cash offer in 3 minutes
Find out how much your home could sell for in as little as 3 minutes with a no-obligation cash offer.
Estimated market value
$525,200
Get a cash offer in 3 minutes
Find out how much your home could sell for in as little as 3 minutes with a no-obligation cash offer.
Estimated market value
$525,200
