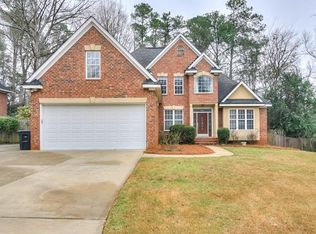Sold for $335,000
$335,000
885 RIVER BLUFF ROAD Road, North Augusta, SC 29841
3beds
2,917sqft
Single Family Residence
Built in 1995
-- sqft lot
$487,800 Zestimate®
$115/sqft
$3,425 Estimated rent
Home value
$487,800
$444,000 - $537,000
$3,425/mo
Zestimate® history
Loading...
Owner options
Explore your selling options
What's special
Welcome home to your house deep in the rapids. Enjoy peace with very little through traffic and live life at your own speed. Your doors open to an expansive living room with high ceilings and the owners suite with 2 closets on the main floor. Up the stairs you'll find a flex space with a balcony overlooking your living space with 2 near symmetrical rooms, both boasting their very own private bathrooms. Upstairs bonus room with private bathroom could easly be turned into 4th bedroom. Schedule your very own private tour today.
Zillow last checked: 8 hours ago
Listing updated: December 29, 2024 at 01:23am
Listed by:
Joseph Lewis 706-833-7342,
Keller Williams Realty Augusta
Bought with:
Michael Gordon Morris, 383032
True Advantage Homes
Source: Hive MLS,MLS#: 509807
Facts & features
Interior
Bedrooms & bathrooms
- Bedrooms: 3
- Bathrooms: 5
- Full bathrooms: 4
- 1/2 bathrooms: 1
Primary bedroom
- Level: Main
- Dimensions: 12.25 x 17.5
Bedroom 2
- Level: Upper
- Dimensions: 12.42 x 12.58
Bedroom 3
- Level: Upper
- Dimensions: 14.25 x 12.42
Bedroom 4
- Level: Main
- Dimensions: 5.17 x 4.08
Primary bathroom
- Level: Main
- Dimensions: 15.5 x 11.33
Bathroom 2
- Level: Upper
- Dimensions: 10.17 x 8.08
Bathroom 3
- Level: Upper
- Dimensions: 10.25 x 8.9
Bathroom 4
- Level: Upper
- Dimensions: 8 x 5.08
Bonus room
- Level: Upper
- Dimensions: 21.17 x 19.42
Breakfast room
- Level: Main
- Dimensions: 11.67 x 10.25
Dining room
- Level: Main
- Dimensions: 14.42 x 12.25
Other
- Level: Main
- Dimensions: 7.58 x 9.42
Kitchen
- Level: Main
- Dimensions: 13.33 x 11.17
Laundry
- Level: Main
- Dimensions: 7.75 x 6.42
Living room
- Level: Main
- Dimensions: 22.33 x 24.5
Other
- Level: Main
- Dimensions: 8 x 4.83
Other
- Level: Upper
- Dimensions: 19 x 17.17
Heating
- Electric, Heat Pump, Natural Gas
Appliances
- Included: Dishwasher, Dryer, Gas Range, Refrigerator
Features
- Eat-in Kitchen, Entrance Foyer, Pantry, Walk-In Closet(s)
- Flooring: Carpet, Ceramic Tile, Hardwood
- Number of fireplaces: 1
- Fireplace features: Gas Log, Great Room
Interior area
- Total structure area: 2,917
- Total interior livable area: 2,917 sqft
Property
Parking
- Parking features: Attached, Concrete, Garage, Workshop in Garage
- Has garage: Yes
Features
- Levels: Two
- Patio & porch: Covered, Deck, Front Porch, Screened
- Exterior features: Garden
Lot
- Dimensions: 84x382x42x132x320
- Features: Landscaped, Sprinklers In Front, Sprinklers In Rear, Wooded
Details
- Additional structures: Workshop
- Parcel number: 002-15-01-015
Construction
Type & style
- Home type: SingleFamily
- Property subtype: Single Family Residence
Materials
- Vinyl Siding
- Roof: Composition
Condition
- Updated/Remodeled
- New construction: No
- Year built: 1995
Utilities & green energy
- Water: Public
Community & neighborhood
Community
- Community features: Clubhouse, Pool, Sidewalks, Tennis Court(s)
Location
- Region: North Augusta
- Subdivision: Overlook @ The Rapids
HOA & financial
HOA
- Has HOA: Yes
- HOA fee: $350 monthly
Other
Other facts
- Listing agreement: Exclusive Right To Sell
Price history
| Date | Event | Price |
|---|---|---|
| 2/3/2023 | Sold | $335,000-8.2%$115/sqft |
Source: | ||
| 1/20/2023 | Pending sale | $364,900$125/sqft |
Source: | ||
| 1/12/2023 | Contingent | $364,900$125/sqft |
Source: | ||
| 12/17/2022 | Price change | $364,900-2.7%$125/sqft |
Source: | ||
| 12/1/2022 | Listed for sale | $375,000$129/sqft |
Source: | ||
Public tax history
| Year | Property taxes | Tax assessment |
|---|---|---|
| 2025 | $1,688 | $16,870 |
| 2024 | $1,688 +18.6% | $16,870 +18.9% |
| 2023 | $1,424 +19.7% | $14,190 |
Find assessor info on the county website
Neighborhood: 29841
Nearby schools
GreatSchools rating
- 6/10Hammond Hill Elementary SchoolGrades: PK-5Distance: 0.9 mi
- 6/10Paul Knox Middle SchoolGrades: 6-8Distance: 1.6 mi
- 6/10North Augusta High SchoolGrades: 9-12Distance: 1.9 mi
Schools provided by the listing agent
- Elementary: Hammond Hill
- Middle: Paul Knox
- High: North Augusta
Source: Hive MLS. This data may not be complete. We recommend contacting the local school district to confirm school assignments for this home.

Get pre-qualified for a loan
At Zillow Home Loans, we can pre-qualify you in as little as 5 minutes with no impact to your credit score.An equal housing lender. NMLS #10287.
