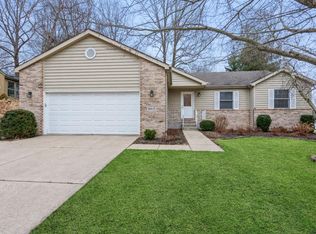Closed
$315,000
885 Quail Ridge Dr, Porter, IN 46304
3beds
1,692sqft
Single Family Residence
Built in 1997
0.4 Acres Lot
$333,500 Zestimate®
$186/sqft
$2,315 Estimated rent
Home value
$333,500
$293,000 - $380,000
$2,315/mo
Zestimate® history
Loading...
Owner options
Explore your selling options
What's special
Come take a look at this beautiful 3BR, 3 bath home in Hunters Glen. You will love the many updates that this home has to offer. Chesterton schools and close to Porter Beach, I-94, toll road, train station and also the Dunes Lakeshore. Some of the updates you will find are wood flooring, granite countertops in the kitchen, new light fixtures and heated flooring on the lower level. Sliding doors lead you to upper deck and lower patio. The walk-out lower-level makes outdoor living close and convenient. You will need to see this one for yourself. Don't miss out on your opportunity to move into this highly sought-after neighborhood.
Zillow last checked: 8 hours ago
Listing updated: July 23, 2024 at 04:02pm
Listed by:
Carolyn Morse,
McColly Real Estate 219-926-1616
Bought with:
Brooklynn Ross, RB15000256
Coldwell Banker Realty
Source: NIRA,MLS#: 804393
Facts & features
Interior
Bedrooms & bathrooms
- Bedrooms: 3
- Bathrooms: 3
- Full bathrooms: 2
- 1/2 bathrooms: 1
Primary bedroom
- Description: ceiling fan, walk-in closet, bath
- Area: 144
- Dimensions: 12.0 x 12.0
Bedroom 2
- Area: 132
- Dimensions: 12.0 x 11.0
Bedroom 3
- Area: 121
- Dimensions: 11.0 x 11.0
Great room
- Area: 236.3
- Dimensions: 13.9 x 17.0
Kitchen
- Area: 140
- Dimensions: 14.0 x 10.0
Living room
- Area: 285
- Dimensions: 19.0 x 15.0
Utility room
- Area: 110
- Dimensions: 11.0 x 10.0
Heating
- Natural Gas
Appliances
- Included: Dishwasher, Washer, Refrigerator, Dryer, Disposal
- Laundry: Laundry Room, Lower Level
Features
- Granite Counters, Vaulted Ceiling(s)
- Has basement: No
- Has fireplace: No
Interior area
- Total structure area: 1,692
- Total interior livable area: 1,692 sqft
- Finished area above ground: 1,194
Property
Parking
- Total spaces: 2
- Parking features: Driveway, Off Street, Garage Faces Front, Garage Door Opener
- Garage spaces: 2
- Has uncovered spaces: Yes
Features
- Levels: Bi-Level
- Patio & porch: Deck, Patio
- Exterior features: Private Yard, Rain Gutters
- Has view: Yes
- View description: Trees/Woods
- Frontage length: 72
Lot
- Size: 0.40 Acres
- Dimensions: 70" x 206
- Features: Back Yard, Wooded, Landscaped, Sloped, Front Yard
Details
- Parcel number: 640326429020.000026
- Zoning description: Residential
Construction
Type & style
- Home type: SingleFamily
- Property subtype: Single Family Residence
Condition
- New construction: No
- Year built: 1997
Utilities & green energy
- Electric: 200+ Amp Service
- Sewer: Public Sewer
- Water: Public
- Utilities for property: Natural Gas Connected, Sewer Connected
Community & neighborhood
Security
- Security features: Smoke Detector(s)
Community
- Community features: Curbs, Sidewalks
Location
- Region: Porter
- Subdivision: Hunters Glen
HOA & financial
HOA
- Has HOA: Yes
- HOA fee: $125 annually
- Amenities included: None
- Association name: Hunters Glen
- Association phone: 219-926-6856
Other
Other facts
- Listing agreement: Exclusive Right To Sell
- Listing terms: Cash,VA Loan,FHA,Conventional
- Road surface type: Paved
Price history
| Date | Event | Price |
|---|---|---|
| 7/22/2024 | Sold | $315,000-4.5%$186/sqft |
Source: | ||
| 7/1/2024 | Contingent | $329,900$195/sqft |
Source: | ||
| 6/29/2024 | Price change | $329,900-2.7%$195/sqft |
Source: | ||
| 6/17/2024 | Price change | $339,000-1.7%$200/sqft |
Source: | ||
| 6/12/2024 | Price change | $345,000-2.8%$204/sqft |
Source: | ||
Public tax history
| Year | Property taxes | Tax assessment |
|---|---|---|
| 2024 | $2,825 +3.9% | $271,900 +6.5% |
| 2023 | $2,718 +11.5% | $255,300 +4.6% |
| 2022 | $2,438 +6.4% | $244,000 +11.2% |
Find assessor info on the county website
Neighborhood: 46304
Nearby schools
GreatSchools rating
- 7/10Newton Yost Elementary SchoolGrades: K-4Distance: 0.8 mi
- 9/10Chesterton Middle SchoolGrades: 7-8Distance: 1.4 mi
- 9/10Chesterton Senior High SchoolGrades: 9-12Distance: 2.7 mi
Schools provided by the listing agent
- High: Chesterton High School
Source: NIRA. This data may not be complete. We recommend contacting the local school district to confirm school assignments for this home.

Get pre-qualified for a loan
At Zillow Home Loans, we can pre-qualify you in as little as 5 minutes with no impact to your credit score.An equal housing lender. NMLS #10287.
Sell for more on Zillow
Get a free Zillow Showcase℠ listing and you could sell for .
$333,500
2% more+ $6,670
With Zillow Showcase(estimated)
$340,170