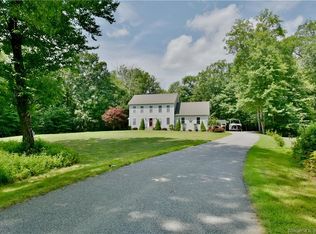Welcome home to this beautiful and elegant custom built Colonial in the heart of Hampton. Home boasts 4,222 sq ft and features 3 bedrooms, 3 full baths, a study room (currently being used as 4th bedroom), a billiard/game room overlooking the indoor pool room. Throughout the entire home you will find beautiful oak floors, six panel pine doors, crown moldings and stunning Marvin windows. The attached two-car garage offers extended ceilings, basement has 9 foot ceilings and a top of the line Buderus boiler. Privacy and tranquility abounds, in your OWN 8.6 acres of land that abut to over 150 acres of state reserved land. Enjoy nature, trails, outdoor activities, and best of all, this is a town-approved horse property. Having an outdoor wood stove to heat the home, saves you from paying for heat/hot water bills or you have the option to use the permanently owned 300 gallon propane tank. With your imagination, you can finish and build you own dream pool as most of the work has already been started/completed. Take advantage of the additional Bonus Room located on the upper level and make it into additional living space or possibly a 5th bedroom. Bonus Room has already been roughed for electrical and central air with completed duct work. The huge walk up attic can be utilized as additional storage room or it can be converted into even more living space. You must see this home in person to appreciate it. Schedule YOUR private showing today.
This property is off market, which means it's not currently listed for sale or rent on Zillow. This may be different from what's available on other websites or public sources.

