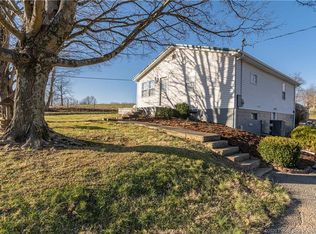This 2 Bed/2.5 bath custom built, all brick home has been in the family for years. Nestled on 1.46 acres this well maintained home offers a country feel yet only minutes to Historical Downtown Corydon and I64. Offering 2145 sq.ft. of finished living space. The outside is set up for entertaining featuring a large deck, fenced yard and mature trees. The front entrance leads you to the open floor plan with vaulted ceilings, leading to the dining room boasting lots of natural sunlight. Fabulous new kitchen with appliances to remain. Woodburning fireplace located in the living room room provides an extra cozy space to cuddle up and relax. Upon leaving the living room you are welcomed by sliding glass doors entering the perfect area of the home for family and friends to gather for the Holidays or the room could be turned into an office area, craft room, or extra Bedroom room. Spacious master bedroom has full updated bath with large closet. 2nd Bedroom offers another full bath shared by the main hallway. Recent updates include roof, HVAC, flooring, counter tops and more. (Home sits close on Hwy 62 and Pfrimmers Chapel Rd)
This property is off market, which means it's not currently listed for sale or rent on Zillow. This may be different from what's available on other websites or public sources.
