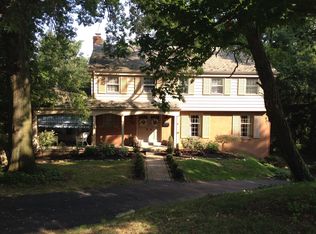When only the finest will do! A Colonial brick walkway leads to the welcoming covered front patio of this Mac & Mac built, 3-BR, 3.5-BA home, with integral 2-car side entry garage. Beautifully landscaped, and offering a computerized irrigation system, the home is located in a sought-after Mt. Lebanon neighborhood and is convenient to award-winning schools, and Beverly Rd business district. Crown moldings, wainscoted walls, and elegant balustrade with richly toned handrails on the oak staircase to the 2nd floor greet visitors in the spacious foyer, also offering a guest powder room. Oak hardwood flooring is found throughout. The luxuriously sized living room and formal dining room have crown molding and chair rail trim. The custom-designed kitchen features ceramic tile floor, solid cherry Rutt cabinetry, a seamless, molded Corian countertop, dark glass appliances, and a built-in planning desk. The 1st floor family room has a pegged oak floor, beamed ceiling, and gas burning brick fireplace. The master bedroom has a walk-in closet, and tiled private bath with step-in shower. BdRms 2 and 3 are also found on the upper level. The full bath has tile floor and a combination tub and shower. The lower level game room has a wood-burning fireplace, beamed ceiling, and tile floor. The stylish lower level bath has granite countertop, tiled combo tub and shower, and radiant floor heating. A granite countertop surrounds the utility sink in the tiled laundry room. The covered patio off the family room features extension- and drop-awnings, quarry tile floor, and 2 ceiling fans. The lower patio features graceful arches outfitted with drop awnings. A built-in grill, and the same quarry tile and ceiling fans as those offered on the main level patio are found here as well. The garden space extends the architecture of the home through the integration of brick structures and landscape features including arches and terraces. The design style is southern Colonial, with an enchanting fountain as a focal point. A breezeway off the game room connects to the brick garden house, with stone accents, slate roof, copper trim, ceiling fan, and working gas fireplace with tile surround. The lower level of the gardens offers a brick garden shed with French drains, insulated walls, and a portico. A stone pathway leads to another archway with a wrought-iron gate, at the side border of the yard. A colonial brick-surround wall borders the entire formal rear perimeter of the property.
This property is off market, which means it's not currently listed for sale or rent on Zillow. This may be different from what's available on other websites or public sources.
