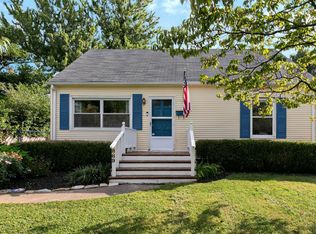Sold for $332,500 on 05/21/25
$332,500
885 Lynn Rd, Lexington, KY 40504
4beds
1,645sqft
Single Family Residence
Built in 1954
9,016.92 Square Feet Lot
$339,500 Zestimate®
$202/sqft
$1,930 Estimated rent
Home value
$339,500
$312,000 - $367,000
$1,930/mo
Zestimate® history
Loading...
Owner options
Explore your selling options
What's special
Welcome to this charming 1.5-story home, perfect for comfortable living. Featuring a covered front porch, this home offers a warm and welcoming exterior. Inside, you'll find beautiful hardwood floors that flow throughout the space. The spacious family room addition, complete with a gas fireplace and built-in bookshelves, creates a cozy retreat for gatherings and relaxation. The kitchen offers a nice eat-in area for casual dining. The home also boasts a large two-car garage with a workshop area, providing plenty of storage and workspace. Outside, the yard is wired for an underground fence, ideal for pet owners. The roof was recently replaced in January, ensuring peace of mind for years to come. This home is a perfect blend of charm, functionality, and modern updates!
Zillow last checked: 8 hours ago
Listing updated: August 29, 2025 at 12:08am
Listed by:
Crystal F Weesner-Smith 859-621-4223,
Weesner Properties, Inc.
Bought with:
Lisa Rehmel, 213996
EXP Realty, LLC
Source: Imagine MLS,MLS#: 25004207
Facts & features
Interior
Bedrooms & bathrooms
- Bedrooms: 4
- Bathrooms: 2
- Full bathrooms: 1
- 1/2 bathrooms: 1
Bedroom 1
- Level: First
Bedroom 2
- Level: First
Bedroom 3
- Level: Second
Bedroom 4
- Level: Second
Bathroom 1
- Description: Full Bath
- Level: First
Bathroom 2
- Description: Half Bath
- Level: First
Family room
- Level: First
Family room
- Level: First
Kitchen
- Level: First
Living room
- Level: First
Living room
- Level: First
Utility room
- Level: First
Heating
- Forced Air, Natural Gas
Cooling
- Electric, Window Unit(s)
Appliances
- Included: Disposal, Double Oven, Dishwasher, Microwave, Refrigerator, Range
- Laundry: Electric Dryer Hookup, Main Level
Features
- Eat-in Kitchen, Ceiling Fan(s)
- Flooring: Carpet, Hardwood, Vinyl
- Doors: Storm Door(s)
- Windows: Blinds
- Has basement: No
- Has fireplace: Yes
- Fireplace features: Family Room, Gas Log, Gas Starter
Interior area
- Total structure area: 1,645
- Total interior livable area: 1,645 sqft
- Finished area above ground: 1,645
- Finished area below ground: 0
Property
Parking
- Total spaces: 2
- Parking features: Detached Garage, Garage Door Opener, Garage Faces Front
- Garage spaces: 2
- Has uncovered spaces: Yes
Features
- Levels: One and One Half
- Patio & porch: Patio, Porch
- Fencing: Other,Wood
- Has view: Yes
- View description: Neighborhood
Lot
- Size: 9,016 sqft
Details
- Parcel number: 23255400
Construction
Type & style
- Home type: SingleFamily
- Property subtype: Single Family Residence
Materials
- Vinyl Siding
- Foundation: Block
- Roof: Dimensional Style
Condition
- New construction: No
- Year built: 1954
Utilities & green energy
- Sewer: Public Sewer
- Water: Public
Community & neighborhood
Location
- Region: Lexington
- Subdivision: Gardenside
Price history
| Date | Event | Price |
|---|---|---|
| 5/21/2025 | Sold | $332,500+2.3%$202/sqft |
Source: | ||
| 3/10/2025 | Pending sale | $325,000$198/sqft |
Source: | ||
| 3/7/2025 | Listed for sale | $325,000$198/sqft |
Source: | ||
Public tax history
| Year | Property taxes | Tax assessment |
|---|---|---|
| 2022 | $1,640 | $169,900 |
| 2021 | $1,640 +86.2% | $169,900 +56.2% |
| 2020 | $881 | $108,800 |
Find assessor info on the county website
Neighborhood: Gardenside-Colony
Nearby schools
GreatSchools rating
- 5/10Picadome Elementary SchoolGrades: PK-5Distance: 0.7 mi
- 9/10Jessie M Clark Middle SchoolGrades: 6-8Distance: 2.4 mi
- 10/10Lafayette High SchoolGrades: 9-12Distance: 0.9 mi
Schools provided by the listing agent
- Elementary: Picadome
- Middle: Jessie Clark
- High: Lafayette
Source: Imagine MLS. This data may not be complete. We recommend contacting the local school district to confirm school assignments for this home.

Get pre-qualified for a loan
At Zillow Home Loans, we can pre-qualify you in as little as 5 minutes with no impact to your credit score.An equal housing lender. NMLS #10287.
