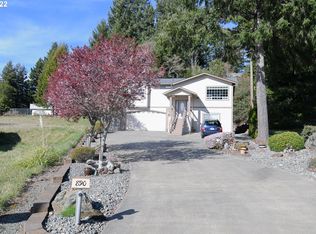Beautifully appointed custom built home with family room, separate living room and den. Beautiful cherry cabinets, tumbled stone splash in kitchen, formal dining w/coffered ceilings. Vaulted ceilings and arched doorways add custom touches. Low maintenance landscaping w/private Trex deck, stamped concrete drive and walkways. Located in a quiet cul-de-sac close to town. An absolute MUST-SEE!
This property is off market, which means it's not currently listed for sale or rent on Zillow. This may be different from what's available on other websites or public sources.

