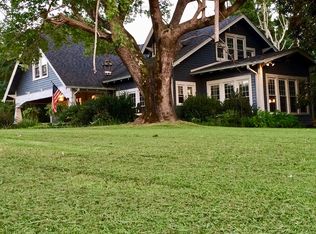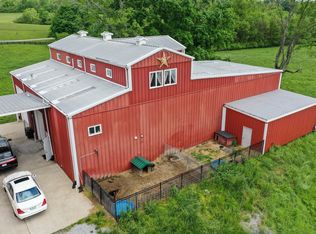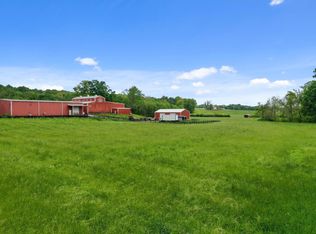Closed
$714,400
885 Jones Creek Rd, Dickson, TN 37055
3beds
2,452sqft
Single Family Residence, Residential
Built in 1977
2.96 Acres Lot
$730,600 Zestimate®
$291/sqft
$2,640 Estimated rent
Home value
$730,600
$577,000 - $921,000
$2,640/mo
Zestimate® history
Loading...
Owner options
Explore your selling options
What's special
ONE OF THE MOST RECOGNIZABLE HOMES IN DICKSON COUNTY!!! Long Time Dickson Residents KNOW this Home***Stunning Ranch Style Home w/ Incredible Curb Appeal*All One Level Living*2025 Remodel- Interior Designer Molly Tittle and it is SPECTACULAR*Owned for Many Years by a "Well Known" Local Family*SALTWATER POOL 36x18 w/ New Liner + Pool Cleaning "Robot"*Fabulous Outdoor Entertainment Area is a Total Vibe*Pristine Grounds w/ New Landscaping*Long Concrete Driveway*Park-Like + Level 2.96 Acres+/- (New Survey)*Impressive Open Concept Design*HUGE MEDIA ROOM/4th Space (21x21 w/ Fireplace + Upgraded Wide Plank Flooring) that could double as a 2nd-LUXE PRIMARY SUITE*Beautiful Kitchen Remodel 2025*Upgraded Granite Countertops*Stainless Steel Appliance Package*New Interior Paint 2025*New Tile Bathrooms 2025*Large Eat In Kitchen plus Formal Dining Room w/ Brick Fireplace (Real Wood Burning) + Direct View of the Pool*Designated Home Office/5th Space*This Home is Perfect for Hosting + Parties*THE POOL AREA IS INCREDIBLE*Coolcrete Surround @ the Pool*Stone Edging on the Pool + Exquisite Stacked Stone Fencing*LARGE DETACHED GARAGE w/ Workshop Area-HAS ONE SIDE THAT WOULD MAKE GREAT GUEST/IN-LAW QUARTERS*Real Sand + Finish Hardwood Floors in Main Living Areas (No Carpet at All)*Stamped Concrete Patio*Pride of Ownership is Apparent*100% Loans Available on this Home***On Trend Colors + Selections*Home is Professionally Staged + Shows Like a Model Home*Highly Sought After Discovery School Zoning*Updated Roof-Approx.5 Years Old*Peaceful Country Setting...yet only 5-6 Minutes to Historic Downtown Dickson*HOT SELLING AREA JUST OUTSIDE NASHVILLE-Approx. 50 Minutes to Downtown Nashville*THIS IS AN EXCEPTIONAL LISTING!!!
Zillow last checked: 8 hours ago
Listing updated: June 05, 2025 at 12:16pm
Listing Provided by:
Missy Chandler 615-405-0659,
Parker Peery Properties
Bought with:
Paul (Andy) Walker, 357417
Vylla Home
Source: RealTracs MLS as distributed by MLS GRID,MLS#: 2821287
Facts & features
Interior
Bedrooms & bathrooms
- Bedrooms: 3
- Bathrooms: 3
- Full bathrooms: 2
- 1/2 bathrooms: 1
- Main level bedrooms: 3
Bedroom 1
- Features: Full Bath
- Level: Full Bath
- Area: 192 Square Feet
- Dimensions: 16x12
Bedroom 2
- Features: Extra Large Closet
- Level: Extra Large Closet
- Area: 110 Square Feet
- Dimensions: 11x10
Bedroom 3
- Features: Extra Large Closet
- Level: Extra Large Closet
- Area: 210 Square Feet
- Dimensions: 21x10
Den
- Features: Bookcases
- Level: Bookcases
- Area: 264 Square Feet
- Dimensions: 22x12
Dining room
- Features: Formal
- Level: Formal
- Area: 156 Square Feet
- Dimensions: 13x12
Kitchen
- Features: Eat-in Kitchen
- Level: Eat-in Kitchen
- Area: 252 Square Feet
- Dimensions: 18x14
Living room
- Area: 216 Square Feet
- Dimensions: 18x12
Heating
- Central
Cooling
- Central Air, Electric
Appliances
- Included: Dishwasher, Dryer, Ice Maker, Microwave, Refrigerator, Stainless Steel Appliance(s), Washer
- Laundry: Electric Dryer Hookup, Washer Hookup
Features
- Bookcases, Built-in Features, Ceiling Fan(s), Entrance Foyer, Extra Closets, Pantry, Redecorated, Storage, Walk-In Closet(s)
- Flooring: Wood, Tile, Vinyl
- Basement: Crawl Space
- Number of fireplaces: 2
- Fireplace features: Electric, Family Room, Wood Burning
Interior area
- Total structure area: 2,452
- Total interior livable area: 2,452 sqft
- Finished area above ground: 2,452
Property
Parking
- Total spaces: 6
- Parking features: Garage Door Opener, Detached, Concrete, Driveway
- Garage spaces: 2
- Uncovered spaces: 4
Features
- Levels: One
- Stories: 1
- Patio & porch: Patio, Porch
- Has private pool: Yes
- Pool features: In Ground
- Fencing: Split Rail
Lot
- Size: 2.96 Acres
Details
- Parcel number: 102 00300 000
- Special conditions: Standard
Construction
Type & style
- Home type: SingleFamily
- Architectural style: Traditional
- Property subtype: Single Family Residence, Residential
Materials
- Vinyl Siding
- Roof: Asphalt
Condition
- New construction: No
- Year built: 1977
Utilities & green energy
- Sewer: Septic Tank
- Water: Public
- Utilities for property: Water Available
Green energy
- Energy efficient items: Thermostat
Community & neighborhood
Security
- Security features: Smoke Detector(s)
Location
- Region: Dickson
- Subdivision: Edward Wayne @ Jones Creek
Price history
| Date | Event | Price |
|---|---|---|
| 6/5/2025 | Sold | $714,400+852.5%$291/sqft |
Source: | ||
| 5/1/2025 | Sold | $75,000-90%$31/sqft |
Source: Public Record Report a problem | ||
| 4/30/2025 | Contingent | $749,900$306/sqft |
Source: | ||
| 4/22/2025 | Listed for sale | $749,900-11.8%$306/sqft |
Source: | ||
| 7/29/2024 | Sold | $850,000+6.3%$347/sqft |
Source: Public Record Report a problem | ||
Public tax history
| Year | Property taxes | Tax assessment |
|---|---|---|
| 2025 | $1,564 -24.1% | $92,550 -24.1% |
| 2024 | $2,061 +6.7% | $121,925 +48.4% |
| 2023 | $1,931 | $82,150 |
Find assessor info on the county website
Neighborhood: 37055
Nearby schools
GreatSchools rating
- 6/10The Discovery SchoolGrades: K-5Distance: 1.5 mi
- 6/10Dickson Middle SchoolGrades: 6-8Distance: 2 mi
- 5/10Dickson County High SchoolGrades: 9-12Distance: 1.5 mi
Schools provided by the listing agent
- Elementary: The Discovery School
- Middle: Dickson Middle School
- High: Dickson County High School
Source: RealTracs MLS as distributed by MLS GRID. This data may not be complete. We recommend contacting the local school district to confirm school assignments for this home.
Get a cash offer in 3 minutes
Find out how much your home could sell for in as little as 3 minutes with a no-obligation cash offer.
Estimated market value
$730,600


