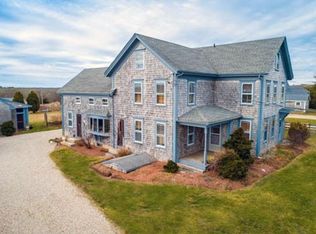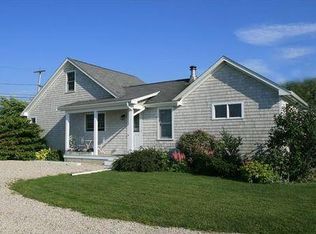"SERENDIPITY". This crisp cedar-shingled home is a fine example of contemporary New England architecture. Set amidst 5+/- acres of pristine pastoral land, including an additional buildable 1.4 acre lot, SERENDIPITY is surrounded by hundreds of conserved acres. Custom built in 2008, its open-floor plan is a palette of white and pops of color with wide plank floors, imported marble, tile, french doors and floor-to-ceiling windows. Spacious white walls are perfect for displaying any art collection. A handsome fireplace is the focal point of the living/dining room. Open kitchen offers custom cabinetry, marble/Silestone counter tops with a large center island, making it ideal for entertaining. The west-wing features a first-floor master suite and screened porch. The east-wing includes a study, powder room, office and mudroom; a stairway leads up to two additional bedrooms and bath. Lower level completes it with a media room, bedroom and bath. Minutes to the beaches and harbor...
This property is off market, which means it's not currently listed for sale or rent on Zillow. This may be different from what's available on other websites or public sources.

