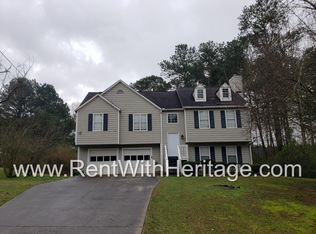Closed
$318,000
885 Hiram Sudie Rd, Dallas, GA 30157
3beds
2,036sqft
Single Family Residence
Built in 1995
1.71 Acres Lot
$324,100 Zestimate®
$156/sqft
$2,038 Estimated rent
Home value
$324,100
$288,000 - $363,000
$2,038/mo
Zestimate® history
Loading...
Owner options
Explore your selling options
What's special
Welcome to this recently updated Cape Cod style home. Sitting on an expansive 1.7 acre lot, this home has 3 bedrooms and 2 full baths, and with a bonus theatre style media room. Both bathrooms have new tile and additional features. The Master bathroom has both a standing shower with dual shower heads as well as a jetted garden tub. The kitchen has all new tile and backsplash, quartz counter tops, and stainless steel appliances. The upstairs bedrooms and the stairs had carpet installed in 2021. The house sits on a double garage with garage door openers. Located on the ground level is an oversized laundry area with plenty of storage. Also on the property is a 12x20 lofted shop. The shop has a dedicated split HVAC system for heating and cooling, perfect for any project. Lots of parking on the lot as well. Great if you have a boat or RV and no HOA to worry about. Schedule your showing today!
Zillow last checked: 8 hours ago
Listing updated: August 14, 2024 at 05:10am
Listed by:
Harry Norman, REALTORS
Bought with:
Vicki Treadwell, 150725
Coldwell Banker Realty
Source: GAMLS,MLS#: 10294809
Facts & features
Interior
Bedrooms & bathrooms
- Bedrooms: 3
- Bathrooms: 2
- Full bathrooms: 2
- Main level bathrooms: 1
- Main level bedrooms: 1
Dining room
- Features: Separate Room
Kitchen
- Features: Breakfast Bar, Pantry, Solid Surface Counters
Heating
- Central, Forced Air, Natural Gas
Cooling
- Attic Fan, Ceiling Fan(s), Central Air
Appliances
- Included: Dishwasher, Gas Water Heater, Microwave, Refrigerator, Stainless Steel Appliance(s)
- Laundry: In Basement
Features
- Master On Main Level
- Flooring: Carpet, Hardwood, Tile
- Basement: Concrete,Partial
- Has fireplace: Yes
- Fireplace features: Family Room
- Common walls with other units/homes: No Common Walls
Interior area
- Total structure area: 2,036
- Total interior livable area: 2,036 sqft
- Finished area above ground: 2,036
- Finished area below ground: 0
Property
Parking
- Total spaces: 5
- Parking features: Basement, Garage, Garage Door Opener, Parking Pad, Side/Rear Entrance
- Has attached garage: Yes
- Has uncovered spaces: Yes
Features
- Levels: Two
- Stories: 2
- Patio & porch: Porch
- Has spa: Yes
- Spa features: Bath
- Fencing: Back Yard,Chain Link
- Waterfront features: No Dock Or Boathouse
- Body of water: None
Lot
- Size: 1.71 Acres
- Features: Other
Details
- Additional structures: Outbuilding
- Parcel number: 4278
Construction
Type & style
- Home type: SingleFamily
- Architectural style: Cape Cod,Traditional
- Property subtype: Single Family Residence
Materials
- Vinyl Siding
- Roof: Other
Condition
- Resale
- New construction: No
- Year built: 1995
Utilities & green energy
- Sewer: Public Sewer
- Water: Public
- Utilities for property: Cable Available, Electricity Available, High Speed Internet, Natural Gas Available, Phone Available, Water Available
Community & neighborhood
Security
- Security features: Smoke Detector(s)
Community
- Community features: None
Location
- Region: Dallas
- Subdivision: None
HOA & financial
HOA
- Has HOA: No
- Services included: Other
Other
Other facts
- Listing agreement: Exclusive Right To Sell
- Listing terms: Cash,Conventional,FHA,VA Loan
Price history
| Date | Event | Price |
|---|---|---|
| 8/12/2024 | Sold | $318,000-6.3%$156/sqft |
Source: | ||
| 7/22/2024 | Pending sale | $339,499$167/sqft |
Source: | ||
| 7/16/2024 | Price change | $339,499-0.1%$167/sqft |
Source: | ||
| 7/15/2024 | Listed for sale | $339,999$167/sqft |
Source: | ||
| 7/8/2024 | Pending sale | $339,999$167/sqft |
Source: | ||
Public tax history
| Year | Property taxes | Tax assessment |
|---|---|---|
| 2025 | $2,242 -39% | $151,888 +4.9% |
| 2024 | $3,678 +2.5% | $144,828 +5.2% |
| 2023 | $3,588 +16.5% | $137,640 +17.8% |
Find assessor info on the county website
Neighborhood: 30157
Nearby schools
GreatSchools rating
- 4/10Allgood Elementary SchoolGrades: PK-5Distance: 1.3 mi
- 5/10Herschel Jones Middle SchoolGrades: 6-8Distance: 4.2 mi
- 4/10Paulding County High SchoolGrades: 9-12Distance: 1.7 mi
Schools provided by the listing agent
- Elementary: Allgood
- Middle: Herschel Jones
- High: Paulding County
Source: GAMLS. This data may not be complete. We recommend contacting the local school district to confirm school assignments for this home.
Get a cash offer in 3 minutes
Find out how much your home could sell for in as little as 3 minutes with a no-obligation cash offer.
Estimated market value$324,100
Get a cash offer in 3 minutes
Find out how much your home could sell for in as little as 3 minutes with a no-obligation cash offer.
Estimated market value
$324,100
