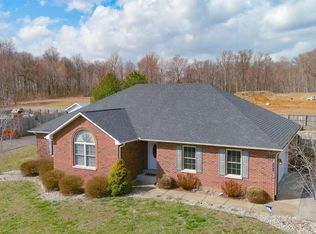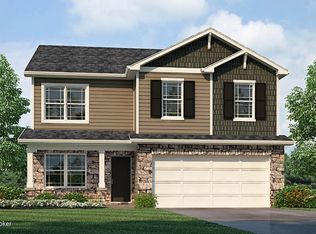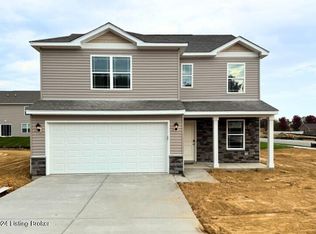Sold for $385,000
$385,000
885 Hayden School Rd, Elizabethtown, KY 42701
4beds
2,880sqft
Single Family Residence
Built in 2004
1.28 Acres Lot
$431,100 Zestimate®
$134/sqft
$2,465 Estimated rent
Home value
$431,100
$410,000 - $453,000
$2,465/mo
Zestimate® history
Loading...
Owner options
Explore your selling options
What's special
NEW LOWER PRICE! EVERYTHING YOU ARE LOOKING FOR! Must see this BEAUTIFUL 4 bedroom 2 1/2 bath home in the perfect location. LOVE TO COOK? Huge kitchen with plenty of space for the chef in the family. Gorgeous granite counters and custom cabinets. Formal dining room for extended family get togethers, or not. Living room is big enough the entire family can enjoy the comfort of the fireplace. Not to mention the theater/gaming room in basement. Wired in surround sound. Master bedroom en-suite with tray ceilings. Dual sink vanity, walk-in shower, jacuzzi soaking tub. ALL bedrooms have walk in closets. Extra high privacy fence with above ground pool and a massive back deck. Did we mention a detached 1 car garage to store your extra equipment? Many more extras! CALL TODAY AND DON'T MISS OUT!
Zillow last checked: 8 hours ago
Listing updated: October 05, 2024 at 10:52pm
Listed by:
Vicki L Jackson 270-307-3226,
United Real Estate Louisville - Elizabethtown
Bought with:
Real Estate Kentucky, Inc.
Source: HKMLS,MLS#: HK23002296
Facts & features
Interior
Bedrooms & bathrooms
- Bedrooms: 4
- Bathrooms: 3
- Full bathrooms: 2
- Partial bathrooms: 1
- Main level bathrooms: 1
Primary bedroom
- Level: Upper
Bedroom 2
- Level: Upper
Bedroom 3
- Level: Upper
Bedroom 4
- Level: Upper
Primary bathroom
- Level: Upper
Bathroom
- Features: Double Vanity, Separate Shower
Dining room
- Level: Main
Kitchen
- Features: Granite Counters, Bar
- Level: Main
Living room
- Level: Main
Basement
- Area: 556
Heating
- Central, ENERGY STAR Qualified Equipment, Heat Pump, Electric
Cooling
- Central Electric, Heat Pump
Appliances
- Included: Dishwasher, Microwave, Range/Oven, Electric Range, Refrigerator, Self Cleaning Oven, Smooth Top Range, Electric Water Heater
- Laundry: Laundry Closet
Features
- Bookshelves, Ceiling Fan(s), Closet Light(s), Energy Star Home, Tray Ceiling(s), Walk-In Closet(s), Walls (Dry Wall), Formal Dining Room, Kitchen/Dining Combo
- Flooring: Carpet, Hardwood, Tile
- Doors: Insulated Doors, Storm Door(s)
- Windows: Replacement Windows, Screens, Thermo Pane Windows, Tilt, Vinyl Frame, Blinds
- Basement: Finished-Full,Walk-Up Access
- Has fireplace: Yes
- Fireplace features: Propane
Interior area
- Total structure area: 2,880
- Total interior livable area: 2,880 sqft
Property
Parking
- Total spaces: 2
- Parking features: Attached, Auto Door Opener, Garage Faces Side
- Attached garage spaces: 2
Accessibility
- Accessibility features: Level Drive, Level Lot, Walk in Shower
Features
- Patio & porch: Covered Front Porch, Deck
- Exterior features: Garden, Gas Grill, Landscaping, Mature Trees, Outdoor Lighting, Trees
- Pool features: Above Ground
- Fencing: Fenced,Plank Fence,Privacy
- Body of water: None
Lot
- Size: 1.28 Acres
- Features: Level, Trees, County, Farm, Subdivided
Details
- Additional structures: Outbuilding, Playhouse
- Parcel number: 1670001024
- Other equipment: Sump Pump
Construction
Type & style
- Home type: SingleFamily
- Architectural style: Colonial
- Property subtype: Single Family Residence
Materials
- Vinyl Siding
- Foundation: Concrete Perimeter
- Roof: Dimensional,Shingle
Condition
- Year built: 2004
Utilities & green energy
- Sewer: Septic System
- Water: County
- Utilities for property: Cable Available, Electricity Available, Garbage-Private, Internet DSL, Propane Tank-Rented, Satellite Dish, Phone Available, Underground Cable
Community & neighborhood
Security
- Security features: Security System, Smoke Detector(s)
Location
- Region: Elizabethtown
- Subdivision: Ashton Park
Other
Other facts
- Price range: $389.9K - $385K
Price history
| Date | Event | Price |
|---|---|---|
| 10/6/2023 | Sold | $385,000-1.3%$134/sqft |
Source: | ||
| 8/21/2023 | Price change | $389,900-2.5%$135/sqft |
Source: | ||
| 8/11/2023 | Price change | $399,900-1.2%$139/sqft |
Source: | ||
| 7/25/2023 | Price change | $404,900-2.4%$141/sqft |
Source: | ||
| 7/22/2023 | Price change | $414,900-1.2%$144/sqft |
Source: | ||
Public tax history
| Year | Property taxes | Tax assessment |
|---|---|---|
| 2023 | $2,391 | $319,000 |
| 2022 | $2,391 | $319,000 +10.4% |
| 2021 | $2,391 | $289,000 |
Find assessor info on the county website
Neighborhood: 42701
Nearby schools
GreatSchools rating
- 6/10G C Burkhead Elementary SchoolGrades: PK-5Distance: 1.5 mi
- 5/10West Hardin Middle SchoolGrades: 6-8Distance: 6.9 mi
- 9/10Central Hardin High SchoolGrades: 9-12Distance: 1.6 mi
Schools provided by the listing agent
- Elementary: Cecilia Valley
- Middle: West Hardin
- High: Central Hardin
Source: HKMLS. This data may not be complete. We recommend contacting the local school district to confirm school assignments for this home.
Get pre-qualified for a loan
At Zillow Home Loans, we can pre-qualify you in as little as 5 minutes with no impact to your credit score.An equal housing lender. NMLS #10287.


