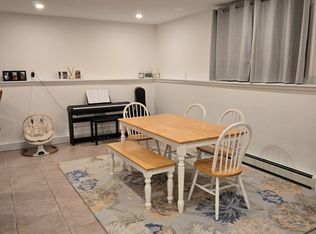Closed
Listed by:
Matt Havers,
Flat Fee Real Estate 802-318-0833
Bought with: Four Seasons Sotheby's Int'l Realty
$1,520,000
885 Greenbush Road, Charlotte, VT 05445
5beds
5,069sqft
Single Family Residence
Built in 2003
10.03 Acres Lot
$1,512,500 Zestimate®
$300/sqft
$6,106 Estimated rent
Home value
$1,512,500
$1.38M - $1.66M
$6,106/mo
Zestimate® history
Loading...
Owner options
Explore your selling options
What's special
Wonderful opportunities await in this beautifully updated 4-bedroom, 3-bath colonial with an accessory dwelling, set on over 10 private acres in picturesque Charlotte! This meticulously maintained home offers both space and comfort, with rich cherry flooring and natural light welcoming you as you step inside. The open first-floor layout seamlessly connects the kitchen, dining, and family rooms—perfect for entertaining. The kitchen is a chef’s dream with granite countertops, stainless steel appliances, a gas cooktop, and wall oven. A dedicated office with built-in shelving, plus a mudroom, laundry area, and half bath round out the main level. Upstairs, you'll find three generous bedrooms, a spacious primary suite, and a bonus entertainment room—offering all the space you need. The home includes a 30x50 detached garage with 10-foot ceilings—ideal for all your toys, hobbies, or workshop needs. Above it sits a stunning 1,400+ sq ft accessory apartment featuring hardwood and tile floors, a full kitchen, bedroom, large family room, and open living/dining area. Outdoor lovers will appreciate the walking trails, large garden, fruit orchard, fire pit, gazebo, and even a tree fort with a zipline! Owned solar panels add efficiency and sustainability. Just 5 minutes to Charlotte and Shelburne, this home offers the perfect blend of luxury, privacy, and location. Priced at the 2025 appraisal price, the Sellers are ready to go! Don’t miss out on this one-of-a-kind property!
Zillow last checked: 8 hours ago
Listing updated: July 08, 2025 at 08:32pm
Listed by:
Matt Havers,
Flat Fee Real Estate 802-318-0833
Bought with:
Kathleen OBrien
Four Seasons Sotheby's Int'l Realty
Source: PrimeMLS,MLS#: 5036544
Facts & features
Interior
Bedrooms & bathrooms
- Bedrooms: 5
- Bathrooms: 4
- Full bathrooms: 3
- 1/2 bathrooms: 1
Heating
- Natural Gas, Forced Air
Cooling
- Central Air
Appliances
- Included: Gas Cooktop, Dishwasher, Dryer, Range Hood, Microwave, Wall Oven, Refrigerator, Washer
- Laundry: 1st Floor Laundry
Features
- Ceiling Fan(s), Dining Area, In-Law/Accessory Dwelling, Kitchen Island, Primary BR w/ BA, Natural Light, Indoor Storage, Walk-In Closet(s), Programmable Thermostat
- Flooring: Ceramic Tile, Hardwood
- Basement: Bulkhead,Unfinished,Interior Entry
- Has fireplace: Yes
- Fireplace features: Gas
Interior area
- Total structure area: 8,182
- Total interior livable area: 5,069 sqft
- Finished area above ground: 5,069
- Finished area below ground: 0
Property
Parking
- Total spaces: 7
- Parking features: Paved
- Garage spaces: 7
Features
- Levels: Two
- Stories: 2
- Patio & porch: Patio, Covered Porch
- Exterior features: Building, Deck, Garden, Natural Shade, Storage
- Frontage length: Road frontage: 288
Lot
- Size: 10.03 Acres
- Features: Agricultural, Field/Pasture, Wooded
Details
- Parcel number: 13804310522
- Zoning description: Residential
Construction
Type & style
- Home type: SingleFamily
- Architectural style: Colonial
- Property subtype: Single Family Residence
Materials
- Wood Frame, Vinyl Siding
- Foundation: Poured Concrete
- Roof: Shingle
Condition
- New construction: No
- Year built: 2003
Utilities & green energy
- Electric: Circuit Breakers
- Sewer: Private Sewer, Septic Tank
- Utilities for property: Cable Available
Community & neighborhood
Security
- Security features: Carbon Monoxide Detector(s), Smoke Detector(s)
Location
- Region: Charlotte
Price history
| Date | Event | Price |
|---|---|---|
| 7/7/2025 | Sold | $1,520,000-1.3%$300/sqft |
Source: | ||
| 4/16/2025 | Listed for sale | $1,540,000-9.4%$304/sqft |
Source: | ||
| 8/15/2024 | Listing removed | $1,700,000-5.6%$335/sqft |
Source: | ||
| 7/27/2024 | Price change | $1,800,000-5.3%$355/sqft |
Source: | ||
| 7/8/2024 | Listed for sale | $1,900,000+192.3%$375/sqft |
Source: | ||
Public tax history
| Year | Property taxes | Tax assessment |
|---|---|---|
| 2024 | -- | $974,200 |
| 2023 | -- | $974,200 +33.3% |
| 2022 | -- | $730,900 |
Find assessor info on the county website
Neighborhood: 05445
Nearby schools
GreatSchools rating
- 10/10Charlotte Central SchoolGrades: PK-8Distance: 2.2 mi
- 10/10Champlain Valley Uhsd #15Grades: 9-12Distance: 7.4 mi
Schools provided by the listing agent
- Elementary: Charlotte Central School
- Middle: Charlotte Central School
- High: Champlain Valley UHSD #15
- District: Champlain Valley UHSD 15
Source: PrimeMLS. This data may not be complete. We recommend contacting the local school district to confirm school assignments for this home.
Get pre-qualified for a loan
At Zillow Home Loans, we can pre-qualify you in as little as 5 minutes with no impact to your credit score.An equal housing lender. NMLS #10287.
