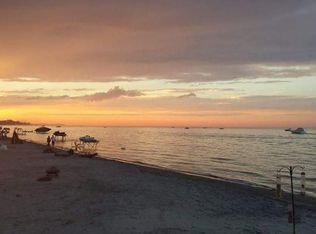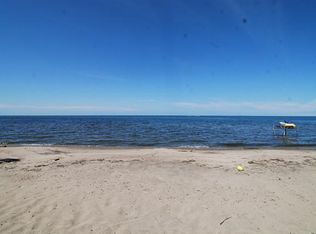CURB APPEAL PLUS! Hooray! The home on Edgemere Drive that you have been admiring for years is finally For Sale. This charming 1,630 sqft, 2-Story home boasts hardwood floors, lots of natural woodwork and an enclosed, heated front porch. The upper floor includes a large walk-in closet and sliding glass doors opening out onto a second-floor deck with water views. The walk-up attic space can be finished into an additional bedroom, office, etc. or used for additional storage space. And YES, the oversized 2-Car garage has plenty of room for shop space. Also included is Central Air, a Tankless Hot Water Heater, First-Floor Laundry and all Appliances. Finally, enjoy entertaining in the private backyard. Easy access to nature trails, restaurants and expressways. This home is NOT in a FEMA flood zone and does not require flood insurance. Delayed Negotiations until Monday, December 21, at 12:00 pm.
This property is off market, which means it's not currently listed for sale or rent on Zillow. This may be different from what's available on other websites or public sources.

