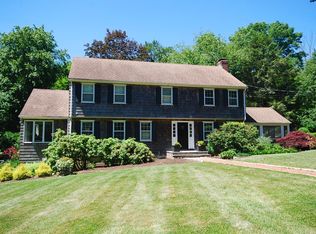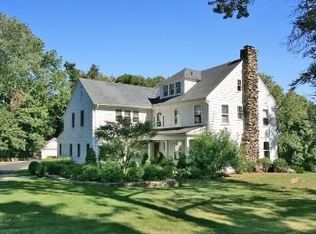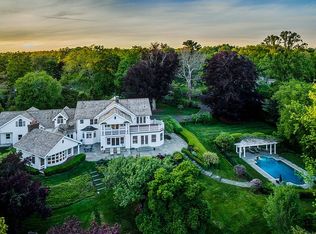Sold for $1,343,500
$1,343,500
885 Duck Farm Road, Fairfield, CT 06824
4beds
3,482sqft
Single Family Residence
Built in 1967
2.16 Acres Lot
$1,381,000 Zestimate®
$386/sqft
$7,872 Estimated rent
Home value
$1,381,000
$1.24M - $1.53M
$7,872/mo
Zestimate® history
Loading...
Owner options
Explore your selling options
What's special
Not one but two. Renowned architect, Jack Franzen and builder, Frank Dooley, applied their respective talents to design and build this consummate colonial on just over two acres at various times in its' history. The result is a home that is both openly warm and noticeably refined. Anchored by beautiful hardwood flooring and custom millwork throughout, every space and room feels like an invitation to gather round and settle in. The sun-filled eat-in kitchen opens to one of two decks. The formal living room returns the favor with French doors to a large screened-in porch. The welcoming family has french doors opening up to the second deck. The bedrooms are spacious and generous. An expansive study with cathedral ceiling, skylights and full bath offers the versatility of a private 5th bedroom. Plus over 1000 square feet of additional living space in partially finished basement for all ages to enjoy. And when there's a desire for a quiet oasis, an exquisite separate studio to express your inner artist, your entrepreneurial spirit or simply to read a good book. Situated in lower Greenfield Hill with easy access to I95 is just 55 miles to midtown Manhattan. A special home to call your own.
Zillow last checked: 8 hours ago
Listing updated: May 29, 2025 at 10:05am
Listed by:
Gabrielle Di Bianco 203-895-6724,
Higgins Group Bedford Square 203-226-0300
Bought with:
Lynne Nolan, RES.0797748
Compass Connecticut, LLC
Co-Buyer Agent: Jake Nolan
Compass Connecticut, LLC
Source: Smart MLS,MLS#: 24048477
Facts & features
Interior
Bedrooms & bathrooms
- Bedrooms: 4
- Bathrooms: 4
- Full bathrooms: 3
- 1/2 bathrooms: 1
Primary bedroom
- Features: Full Bath, Hardwood Floor
- Level: Upper
Bedroom
- Features: Hardwood Floor
- Level: Upper
Bedroom
- Features: Hardwood Floor
- Level: Upper
Bedroom
- Level: Upper
Dining room
- Features: Bay/Bow Window, Hardwood Floor
- Level: Main
Family room
- Features: Bay/Bow Window, Vaulted Ceiling(s), Ceiling Fan(s), French Doors, Hardwood Floor
- Level: Main
Kitchen
- Features: Granite Counters, Dining Area, Kitchen Island, Pantry, Hardwood Floor
- Level: Main
Living room
- Features: Fireplace, French Doors, Hardwood Floor
- Level: Main
Office
- Features: Hardwood Floor
- Level: Other
Other
- Features: Skylight, High Ceilings, Full Bath, Wall/Wall Carpet
- Level: Upper
Rec play room
- Features: Concrete Floor
- Level: Lower
Heating
- Hot Water, Natural Gas
Cooling
- Central Air
Appliances
- Included: Gas Cooktop, Oven, Refrigerator, Dishwasher, Washer, Dryer, Water Heater
- Laundry: Main Level
Features
- Basement: Full,Partially Finished
- Attic: Walk-up
- Number of fireplaces: 1
Interior area
- Total structure area: 3,482
- Total interior livable area: 3,482 sqft
- Finished area above ground: 3,482
Property
Parking
- Total spaces: 2
- Parking features: Attached, Garage Door Opener
- Attached garage spaces: 2
Features
- Waterfront features: Beach Access, Water Community
Lot
- Size: 2.16 Acres
- Features: Wetlands, Few Trees, Level
Details
- Parcel number: 130355
- Zoning: AAA
Construction
Type & style
- Home type: SingleFamily
- Architectural style: Colonial
- Property subtype: Single Family Residence
Materials
- Clapboard
- Foundation: Concrete Perimeter
- Roof: Asphalt
Condition
- New construction: No
- Year built: 1967
Utilities & green energy
- Sewer: Septic Tank
- Water: Public
Community & neighborhood
Location
- Region: Fairfield
- Subdivision: Greenfield Hill
Price history
| Date | Event | Price |
|---|---|---|
| 5/29/2025 | Sold | $1,343,500-7.3%$386/sqft |
Source: | ||
| 11/26/2024 | Pending sale | $1,450,000$416/sqft |
Source: | ||
| 10/28/2024 | Price change | $1,450,000-3.3%$416/sqft |
Source: | ||
| 9/26/2024 | Listed for sale | $1,499,000+13.1%$430/sqft |
Source: | ||
| 10/29/2022 | Listing removed | -- |
Source: | ||
Public tax history
| Year | Property taxes | Tax assessment |
|---|---|---|
| 2025 | $17,512 +1.8% | $616,840 |
| 2024 | $17,210 +1.4% | $616,840 |
| 2023 | $16,969 +1% | $616,840 |
Find assessor info on the county website
Neighborhood: 06824
Nearby schools
GreatSchools rating
- 9/10Dwight Elementary SchoolGrades: K-5Distance: 1.4 mi
- 8/10Roger Ludlowe Middle SchoolGrades: 6-8Distance: 1.9 mi
- 9/10Fairfield Ludlowe High SchoolGrades: 9-12Distance: 1.8 mi
Schools provided by the listing agent
- Elementary: Dwight
- Middle: Roger Ludlowe
- High: Fairfield Ludlowe
Source: Smart MLS. This data may not be complete. We recommend contacting the local school district to confirm school assignments for this home.

Get pre-qualified for a loan
At Zillow Home Loans, we can pre-qualify you in as little as 5 minutes with no impact to your credit score.An equal housing lender. NMLS #10287.


