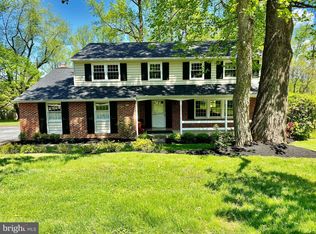Sold for $940,000
$940,000
885 Cloverly Rd, Berwyn, PA 19312
5beds
2,485sqft
Single Family Residence
Built in 1966
0.68 Acres Lot
$1,014,100 Zestimate®
$378/sqft
$4,086 Estimated rent
Home value
$1,014,100
$953,000 - $1.07M
$4,086/mo
Zestimate® history
Loading...
Owner options
Explore your selling options
What's special
Welcome to 885 Cloverly Road, a move-in ready and meticulously maintained Colonial, located in the highly desired T/E School District. Entering the property, you are immediately greeted by the stamped concrete walkway which leads into a bright and airy interior, adorned with gleaming hardwood flooring. The main level features a spacious formal dining room, den/office area, updated kitchen boasting granite countertops, subway tile backsplash, Bosch stainless steel appliances, walk-in pantry closet and a oversized bay window overlooking the large, level backyard. Adjacent to the kitchen, the beautiful family room offers recessed lighting, built-in bookcases and cabinets, and a cozy wood-burning fireplace. The family room leads to a rear redwood deck with a motorized retractable awning. The laundry/mud room is located off the garage entrance, with a customized cabinets/bench. A renovated full hall bath with exquisite fixtures and a tiled shower completes the main level. The second floor features hardwood floors and a primary bedroom with a Closets by Design walk-in closet, pocket doors, and a ceiling fan. The primary bathroom has been thoughtfully updated with double vanity, mirrored medicine cabinets, Carrara marble flooring and countertops, a subway tiled shower with glass doors, and custom shelving. Additionally, there are four generously sized bedrooms, each equipped with ceiling fans (one currently used as an office with customized desks/shelving by Closets by Design ) that complete the second floor. This home offers convenient amenities such as pull-down attic stairs, a whole-house fan, 2-zone A/C (one unit replaced in 2020), 3-zone heating with a Weil McClean ultra oil furnace, a newer roof (2019), and a recently replaced garage door opener(2023). The basement is spaciously finished, which includes a bonus unfinished storage area with exit to the backyard. The convenient location will eliminate parent drop off/pick up car-lines as it is walking distance to Hillside Elementary School, Tredyffrin-Easttown Middle School and Conestoga High School. This property is an ideal setting for family gatherings and is ready to welcome its new residents into a comfortable and stylish living space.
Zillow last checked: 8 hours ago
Listing updated: July 18, 2023 at 06:53am
Listed by:
Jennifer Braun 610-947-0408,
Compass RE
Bought with:
Patricia A Hoban, RS286227
Weichert Realtors
Source: Bright MLS,MLS#: PACT2045954
Facts & features
Interior
Bedrooms & bathrooms
- Bedrooms: 5
- Bathrooms: 3
- Full bathrooms: 3
- Main level bathrooms: 1
Basement
- Area: 0
Heating
- Hot Water, Oil
Cooling
- Central Air, Electric
Appliances
- Included: Stainless Steel Appliance(s), Microwave, Built-In Range, Dishwasher, Dryer, Washer, Water Heater, Electric Water Heater
- Laundry: Main Level, Laundry Room
Features
- Built-in Features, Ceiling Fan(s), Dining Area, Family Room Off Kitchen, Open Floorplan, Formal/Separate Dining Room, Eat-in Kitchen, Pantry, Recessed Lighting, Bathroom - Stall Shower
- Flooring: Hardwood, Carpet, Wood
- Basement: Exterior Entry,Partially Finished
- Number of fireplaces: 1
- Fireplace features: Glass Doors, Mantel(s), Brick
Interior area
- Total structure area: 2,485
- Total interior livable area: 2,485 sqft
- Finished area above ground: 2,485
- Finished area below ground: 0
Property
Parking
- Total spaces: 5
- Parking features: Garage Faces Side, Garage Door Opener, Storage, Inside Entrance, Asphalt, Attached, Driveway
- Attached garage spaces: 2
- Uncovered spaces: 3
Accessibility
- Accessibility features: None
Features
- Levels: Two
- Stories: 2
- Patio & porch: Deck
- Exterior features: Awning(s)
- Pool features: None
Lot
- Size: 0.68 Acres
Details
- Additional structures: Above Grade, Below Grade
- Parcel number: 4310B0025.2100
- Zoning: R10
- Special conditions: Standard
Construction
Type & style
- Home type: SingleFamily
- Architectural style: Colonial
- Property subtype: Single Family Residence
Materials
- Vinyl Siding
- Foundation: Concrete Perimeter
- Roof: Asphalt
Condition
- Very Good
- New construction: No
- Year built: 1966
Utilities & green energy
- Sewer: Public Sewer
- Water: Public
- Utilities for property: Cable Connected, Cable
Community & neighborhood
Location
- Region: Berwyn
- Subdivision: None Available
- Municipality: TREDYFFRIN TWP
Other
Other facts
- Listing agreement: Exclusive Right To Sell
- Listing terms: Cash,Conventional
- Ownership: Fee Simple
Price history
| Date | Event | Price |
|---|---|---|
| 7/18/2023 | Sold | $940,000+4.5%$378/sqft |
Source: | ||
| 6/11/2023 | Pending sale | $899,900$362/sqft |
Source: | ||
| 6/8/2023 | Listed for sale | $899,900$362/sqft |
Source: | ||
Public tax history
| Year | Property taxes | Tax assessment |
|---|---|---|
| 2025 | $8,568 +2.3% | $227,500 |
| 2024 | $8,373 +8.3% | $227,500 |
| 2023 | $7,733 +3.1% | $227,500 |
Find assessor info on the county website
Neighborhood: 19312
Nearby schools
GreatSchools rating
- 9/10Hillside El SchoolGrades: K-4Distance: 0.1 mi
- 8/10Tredyffrin-Easttown Middle SchoolGrades: 5-8Distance: 0.9 mi
- 9/10Conestoga Senior High SchoolGrades: 9-12Distance: 0.7 mi
Schools provided by the listing agent
- Elementary: Hillside
- Middle: Tredyffrin-easttown
- High: Conestoga Senior
- District: Tredyffrin-easttown
Source: Bright MLS. This data may not be complete. We recommend contacting the local school district to confirm school assignments for this home.
Get a cash offer in 3 minutes
Find out how much your home could sell for in as little as 3 minutes with a no-obligation cash offer.
Estimated market value$1,014,100
Get a cash offer in 3 minutes
Find out how much your home could sell for in as little as 3 minutes with a no-obligation cash offer.
Estimated market value
$1,014,100
