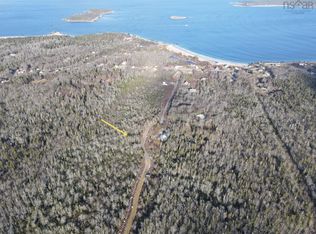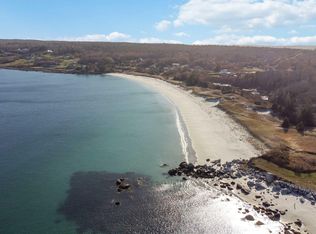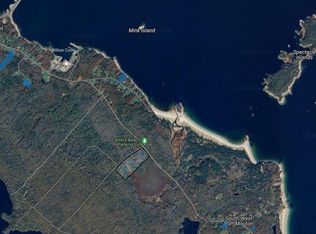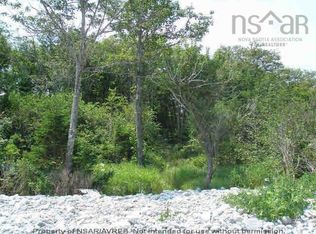Peace and Tranquility -- exactly what you have been waiting for! Great summer vacation spot or retirement home. Located in the small fishing village of Port Mouton and ten minutes from the town of Liverpool; this open concept, and bright, large one bedroom, one and a half baths, fully furnished home, with stainless steel appliances is waiting for someone like you to enjoy. Sit on the wrap around deck and listen to the waves rolling on the beach with the seals talking in the background and the birds singing in all the surrounding trees. At night time you can sit under a sky full of stars enjoying the sounds of nature and the crackling fire while roasting hot dogs and marshmallows. Take advantage of the popular white sand beaches of Carters, White Point, Summerville and many others. Or, just a short stroll takes you to the more secluded beach areas very near your newly purchased home. All beaches are close by. If you are a golf enthusiast, White Point has a spectacular golf course. Enjoy the freedom of this new, maintenance free home, with its composite decking, TR7 metal roofing (sounds so peaceful when it rains) and modern cedar shake vinyl siding. Power and communication lines are located underground. Basement is insulated and heated. A spacious storage shed is nestled in the corner to store gardening and carpentry tools, which also come with the purchase of this home. All you need to do is turn the key, and you are home! EX#91360 (id:1184)
This property is off market, which means it's not currently listed for sale or rent on Zillow. This may be different from what's available on other websites or public sources.



