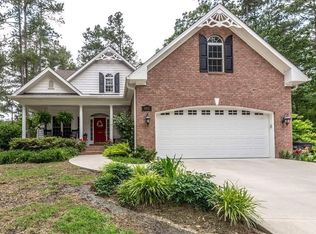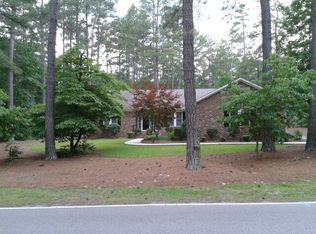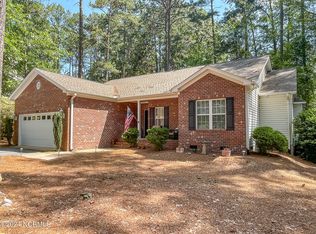Sold for $499,000
$499,000
885 Burning Tree Road, Pinehurst, NC 28374
3beds
2,410sqft
Single Family Residence
Built in 2016
10,018.8 Square Feet Lot
$525,600 Zestimate®
$207/sqft
$2,764 Estimated rent
Home value
$525,600
$499,000 - $552,000
$2,764/mo
Zestimate® history
Loading...
Owner options
Explore your selling options
What's special
Welcome home! This stunning 2,400+ sqft home is nestled in the heart of Pinehurst, with easy access to all of the amenities, parks schools and more that Pinehurst has to offer!
On the main floor you'll find a seamless blend of formal and informal spaces, perfect for today's modern lifestyle. Whether you need a quiet home office, a fun playroom, or a versatile flex space, this home has it all.
The kitchen is truly the heart of the home, featuring an open layout with an abundance of higher-end cabinets, a pantry, and convenient island. You'll love the formal dining, adorned with a beautiful coffered ceiling and exudes elegance.
Stepping outside, you'll discover a fully enclosed yard with privacy fence. The newer concrete patio and walkway beckon you to enjoy outdoor relaxation and entertainment in style.
Upstairs, the second floor houses three well-appointed bedrooms and a versatile loft area. Convert the loft into a fourth bedroom with ease by adding a wall, offering endless possibilities to adapt the space to your needs. The owners suite is an idyllic retreat, featuring a generous walk-in closet and a large ensuite bathroom, with plenty of space!
Don't miss this rare opportunity to make this exquisite property your forever home. Schedule a tour today and witne
Zillow last checked: 8 hours ago
Listing updated: October 03, 2023 at 11:40am
Listed by:
Abraham Saldana Jr. 407-902-9561,
Keller Williams Pinehurst
Bought with:
Richard P Tremblay, 267770
Luxury Properties Int.
Source: Hive MLS,MLS#: 100397127 Originating MLS: Mid Carolina Regional MLS
Originating MLS: Mid Carolina Regional MLS
Facts & features
Interior
Bedrooms & bathrooms
- Bedrooms: 3
- Bathrooms: 3
- Full bathrooms: 2
- 1/2 bathrooms: 1
Primary bedroom
- Level: Upper
- Dimensions: 15 x 17
Bedroom 2
- Level: Upper
- Dimensions: 11 x 11
Bedroom 3
- Level: Upper
- Dimensions: 11 x 10
Breakfast nook
- Level: Main
- Dimensions: 14 x 10
Dining room
- Level: Main
- Dimensions: 11 x 11
Kitchen
- Level: Main
- Dimensions: 13 x 11
Living room
- Level: Main
- Dimensions: 17 x 15
Office
- Level: Main
- Dimensions: 11 x 9
Other
- Description: Loft
- Level: Upper
- Dimensions: 8 x 9
Other
- Description: Garage
- Level: Main
- Dimensions: 19 x 21
Other
- Description: Foyer
- Level: Main
- Dimensions: 7 x 17
Other
- Description: Walk in Closet
- Level: Upper
- Dimensions: 8 x 10
Other
- Description: Covered Porch/Patio
- Level: Main
- Dimensions: 24 x 6
Other
- Description: Covered Porch/Patio
- Level: Main
- Dimensions: 12 x 8
Other
- Description: Recreation Room
- Level: Upper
- Dimensions: 12 x 11
Heating
- Forced Air, Heat Pump, Electric
Cooling
- Central Air
Appliances
- Included: Built-In Microwave, Refrigerator, Range, Disposal, Dishwasher
Features
- Walk-in Closet(s), Ceiling Fan(s), Pantry, Blinds/Shades, Gas Log, Walk-In Closet(s)
- Flooring: Carpet, Tile, Wood
- Attic: Pull Down Stairs
- Has fireplace: Yes
- Fireplace features: Gas Log
Interior area
- Total structure area: 2,410
- Total interior livable area: 2,410 sqft
Property
Parking
- Total spaces: 2
- Parking features: Paved
Features
- Levels: Two
- Stories: 2
- Patio & porch: Covered, Patio, Porch
- Fencing: Privacy
Lot
- Size: 10,018 sqft
- Dimensions: 122 x 77 x 147 x 150
Details
- Parcel number: 00014346
- Zoning: R10
- Special conditions: Standard
Construction
Type & style
- Home type: SingleFamily
- Property subtype: Single Family Residence
Materials
- See Remarks, Aluminum Siding
- Foundation: See Remarks
- Roof: Composition
Condition
- New construction: No
- Year built: 2016
Utilities & green energy
- Sewer: Public Sewer
- Water: Public
- Utilities for property: Sewer Available, Water Available
Community & neighborhood
Security
- Security features: Security System, Smoke Detector(s)
Location
- Region: Pinehurst
- Subdivision: Unit 12
Other
Other facts
- Listing agreement: Exclusive Right To Sell
- Listing terms: Assumable,Cash,Conventional,FHA,USDA Loan,VA Loan
- Road surface type: Paved
Price history
| Date | Event | Price |
|---|---|---|
| 10/3/2023 | Sold | $499,000$207/sqft |
Source: | ||
| 8/4/2023 | Pending sale | $499,000$207/sqft |
Source: | ||
| 7/28/2023 | Listed for sale | $499,000+38.6%$207/sqft |
Source: | ||
| 1/22/2021 | Sold | $360,000$149/sqft |
Source: | ||
| 1/11/2021 | Pending sale | $360,000$149/sqft |
Source: | ||
Public tax history
| Year | Property taxes | Tax assessment |
|---|---|---|
| 2024 | $2,717 -4.2% | $474,670 |
| 2023 | $2,836 +13% | $474,670 +19.2% |
| 2022 | $2,509 -3.5% | $398,340 +32.5% |
Find assessor info on the county website
Neighborhood: 28374
Nearby schools
GreatSchools rating
- 10/10Pinehurst Elementary SchoolGrades: K-5Distance: 2.6 mi
- 6/10Southern Middle SchoolGrades: 6-8Distance: 4.4 mi
- 5/10Pinecrest High SchoolGrades: 9-12Distance: 3.7 mi
Get pre-qualified for a loan
At Zillow Home Loans, we can pre-qualify you in as little as 5 minutes with no impact to your credit score.An equal housing lender. NMLS #10287.
Sell for more on Zillow
Get a Zillow Showcase℠ listing at no additional cost and you could sell for .
$525,600
2% more+$10,512
With Zillow Showcase(estimated)$536,112


