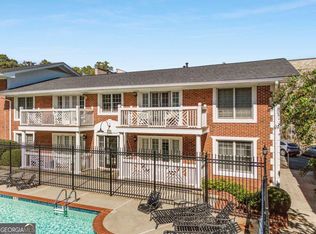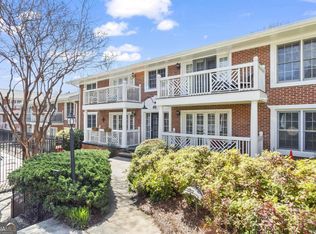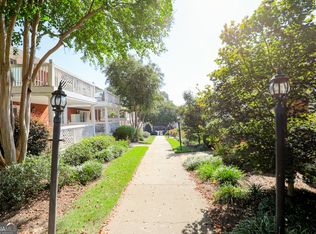Closed
$235,000
885 Briarcliff Rd NE #D3, Atlanta, GA 30306
1beds
896sqft
Condominium
Built in 1961
-- sqft lot
$233,300 Zestimate®
$262/sqft
$2,041 Estimated rent
Home value
$233,300
$217,000 - $252,000
$2,041/mo
Zestimate® history
Loading...
Owner options
Explore your selling options
What's special
This is a wonderful opportunity to purchase in Highland Hall! The charming community is in the most desirable location at the eastern end of Virginia Avenue. Highland Hall enjoys proximity to the shops, restaurants, and bars of Virginia Highland, Inman Park, Candler Park, Ponce City Market, Piedmont Park, Freedom Park & its Farmers Market, Beltline/PATH access, and major interstates like i75/i85 & i20. It's all about location. Once inside, this ground-floor unit, you will find incredible indoor-outdoor space with French doors connecting you to generous covered porch further connecting you to a impeccable landscaped garden and path directing you to the onsite pool. This unit is full of original charm with solid oak hardwood floors throughout and newer kitchen with stainless steel appliances. This condominium home is one of only 16 here with an exceptionally large porch and only 8 of which are covered. Secure onsite conditioned storage locker included in sale. It has it at: Location, Charm, and Well-Maintained. Unit has Google Fiber! This Condo has had EVERY UPDATE for maintenance free living, not to forget the community installed a new roof 2019, exterior & common areas were painted 2021 along with all the balconies re-done and completed by 2021. Residents of this community have access to a well-maintained pool, a dog run, grills and off-street parking. HOA fees cover exterior and grounds maintenance, termite bond, WATER/SEWER, and trash services. This fabulous location allows you to ENJOY all that Atlanta & Virginia Highlands has to offer. Welcome to your new Home!
Zillow last checked: 8 hours ago
Listing updated: October 17, 2025 at 11:24am
Listed by:
Sam Lenaeus 770-855-9915,
Ansley RE | Christie's Int'l RE
Bought with:
Margaret Jones, 370959
Ansley RE|Christie's Int'l RE
Source: GAMLS,MLS#: 10315718
Facts & features
Interior
Bedrooms & bathrooms
- Bedrooms: 1
- Bathrooms: 1
- Full bathrooms: 1
- Main level bathrooms: 1
- Main level bedrooms: 1
Heating
- Central
Cooling
- Central Air
Appliances
- Included: Dishwasher
- Laundry: Laundry Closet
Features
- Master On Main Level
- Flooring: Hardwood
- Windows: Window Treatments
- Basement: None
- Has fireplace: No
- Common walls with other units/homes: 2+ Common Walls
Interior area
- Total structure area: 896
- Total interior livable area: 896 sqft
- Finished area above ground: 896
- Finished area below ground: 0
Property
Parking
- Total spaces: 1
- Parking features: None
Features
- Levels: One
- Stories: 1
- Exterior features: Garden, Gas Grill
- Has private pool: Yes
- Pool features: In Ground
- Fencing: Back Yard
- Has view: Yes
- View description: City
- Body of water: None
Lot
- Size: 1,089 sqft
- Features: Other
Details
- Additional structures: Kennel/Dog Run, Outdoor Kitchen
- Parcel number: 15 241 08 003
Construction
Type & style
- Home type: Condo
- Architectural style: Cluster,Colonial
- Property subtype: Condominium
- Attached to another structure: Yes
Materials
- Brick
- Roof: Composition
Condition
- Resale
- New construction: No
- Year built: 1961
Utilities & green energy
- Sewer: Public Sewer
- Water: Public
- Utilities for property: Cable Available, Electricity Available, Phone Available, Sewer Available, Underground Utilities, Water Available
Community & neighborhood
Community
- Community features: Park, Pool, Sidewalks, Street Lights, Near Public Transport
Location
- Region: Atlanta
- Subdivision: Highland Hall
HOA & financial
HOA
- Has HOA: Yes
- Services included: Insurance, Maintenance Structure, Maintenance Grounds, Reserve Fund, Sewer, Swimming, Trash
Other
Other facts
- Listing agreement: Exclusive Right To Sell
Price history
| Date | Event | Price |
|---|---|---|
| 10/17/2025 | Sold | $235,000-4%$262/sqft |
Source: | ||
| 10/8/2025 | Pending sale | $244,900$273/sqft |
Source: | ||
| 7/25/2025 | Price change | $244,900-2%$273/sqft |
Source: | ||
| 5/30/2025 | Price change | $249,900-3.8%$279/sqft |
Source: | ||
| 5/19/2025 | Price change | $259,900-3.7%$290/sqft |
Source: | ||
Public tax history
Tax history is unavailable.
Neighborhood: Druid Hills
Nearby schools
GreatSchools rating
- 8/10Springdale Park Elementary SchoolGrades: K-5Distance: 0.2 mi
- 8/10David T Howard Middle SchoolGrades: 6-8Distance: 1.9 mi
- 9/10Midtown High SchoolGrades: 9-12Distance: 1.5 mi
Schools provided by the listing agent
- Elementary: Morningside
- Middle: David T Howard
- High: Midtown
Source: GAMLS. This data may not be complete. We recommend contacting the local school district to confirm school assignments for this home.
Get a cash offer in 3 minutes
Find out how much your home could sell for in as little as 3 minutes with a no-obligation cash offer.
Estimated market value
$233,300


