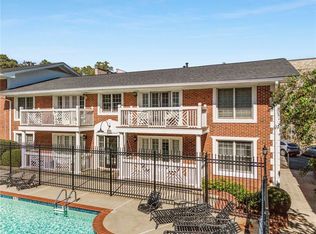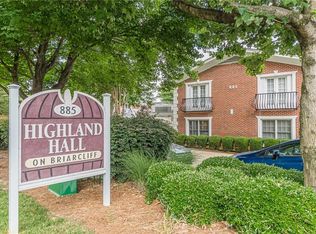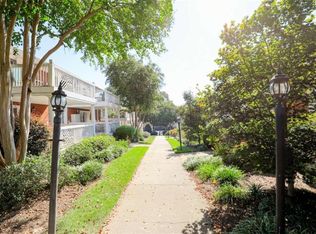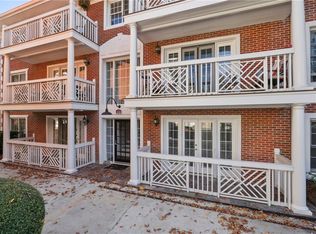Closed
$306,500
885 Briarcliff Rd NE APT 11, Atlanta, GA 30306
2beds
896sqft
Condominium, Residential
Built in 1961
-- sqft lot
$275,500 Zestimate®
$342/sqft
$2,180 Estimated rent
Home value
$275,500
$242,000 - $311,000
$2,180/mo
Zestimate® history
Loading...
Owner options
Explore your selling options
What's special
Welcome to your new home in the sought-after Highland Hall! This charming condo boasts 2 bedrooms and 1 full bath, with an inviting owner's suite featuring a walk-in closet. The hardwood floors throughout, as well as the crown molding and French Doors and large windows, add warmth and elegance to the space. You'll appreciate the recent updates, including a new washer and dryer, Newer HVAC and water heater, and a renovated bathroom with new tile floor, shower tile, and vanity. French doors open to a balcony overlooking the community pool, offering a serene retreat right at home. Conveniently located in Atlanta near Poncey Highlands, Virginia Highlands, Midtown, Piedmont Park, and the Beltline, this condo is perfect for those who enjoy urban living with access to shopping, dining, and entertainment. Ample parking adds to the convenience of this location. This unique community also offers rare amenities, including a private dog park, grill, and a private pool right at your doorstep. Don't miss out on this opportunity to own a piece of Atlanta's vibrant lifestyle! Condo is FHA APPROVED!
Zillow last checked: 8 hours ago
Listing updated: July 16, 2024 at 02:43am
Listing Provided by:
Barbra Wollner,
Harry Norman Realtors,
Greg Schlam,
Harry Norman Realtors
Bought with:
Kathy Ghirardini, 344084
Dorsey Alston Realtors
Source: FMLS GA,MLS#: 7399527
Facts & features
Interior
Bedrooms & bathrooms
- Bedrooms: 2
- Bathrooms: 1
- Full bathrooms: 1
- Main level bathrooms: 1
- Main level bedrooms: 2
Primary bedroom
- Features: Roommate Floor Plan
- Level: Roommate Floor Plan
Bedroom
- Features: Roommate Floor Plan
Primary bathroom
- Features: Tub/Shower Combo
Dining room
- Features: Open Concept
Kitchen
- Features: Cabinets White, View to Family Room
Heating
- Central, Forced Air, Natural Gas
Cooling
- Ceiling Fan(s), Central Air
Appliances
- Included: Dishwasher, Dryer, Electric Oven, Electric Range, Microwave, Refrigerator, Washer
- Laundry: In Hall, Laundry Closet, Other
Features
- High Ceilings 9 ft Main, High Speed Internet, Other
- Flooring: Ceramic Tile, Hardwood
- Windows: Double Pane Windows
- Basement: None
- Number of fireplaces: 1
- Fireplace features: None
- Common walls with other units/homes: 2+ Common Walls,No One Below
Interior area
- Total structure area: 896
- Total interior livable area: 896 sqft
- Finished area above ground: 896
- Finished area below ground: 0
Property
Parking
- Parking features: Parking Lot, Unassigned
Accessibility
- Accessibility features: None
Features
- Levels: One
- Stories: 1
- Patio & porch: None
- Exterior features: Balcony, Storage
- Pool features: None
- Spa features: None
- Fencing: None
- Has view: Yes
- View description: Other
- Waterfront features: None
- Body of water: None
Lot
- Size: 1,089 sqft
- Dimensions: 29x38
- Features: Zero Lot Line
Details
- Additional structures: None
- Parcel number: 15 241 08 011
- Other equipment: None
- Horse amenities: None
Construction
Type & style
- Home type: Condo
- Architectural style: Traditional
- Property subtype: Condominium, Residential
- Attached to another structure: Yes
Materials
- Brick, Brick Front
- Foundation: See Remarks
- Roof: Composition
Condition
- Resale
- New construction: No
- Year built: 1961
Utilities & green energy
- Electric: 110 Volts
- Sewer: Public Sewer
- Water: Public
- Utilities for property: Cable Available, Electricity Available, Natural Gas Available, Water Available
Green energy
- Energy efficient items: None
- Energy generation: None
Community & neighborhood
Security
- Security features: Smoke Detector(s)
Community
- Community features: Homeowners Assoc, Near Beltline, Near Public Transport, Near Schools, Near Shopping, Near Trails/Greenway, Pool, Public Transportation, Sidewalks, Street Lights
Location
- Region: Atlanta
- Subdivision: Highland Hall
HOA & financial
HOA
- Has HOA: Yes
- HOA fee: $380 monthly
- Services included: Insurance, Maintenance Grounds, Maintenance Structure, Pest Control, Reserve Fund, Sewer, Swim, Tennis, Termite, Trash
Other
Other facts
- Listing terms: Cash,Conventional
- Ownership: Condominium
- Road surface type: Asphalt
Price history
| Date | Event | Price |
|---|---|---|
| 7/12/2024 | Sold | $306,500-2.7%$342/sqft |
Source: | ||
| 6/12/2024 | Pending sale | $315,000$352/sqft |
Source: | ||
| 6/12/2024 | Contingent | $315,000$352/sqft |
Source: | ||
| 6/6/2024 | Listed for sale | $315,000$352/sqft |
Source: | ||
| 6/6/2024 | Listing removed | $315,000$352/sqft |
Source: | ||
Public tax history
Tax history is unavailable.
Neighborhood: Druid Hills
Nearby schools
GreatSchools rating
- 8/10Springdale Park Elementary SchoolGrades: K-5Distance: 0.2 mi
- 8/10David T Howard Middle SchoolGrades: 6-8Distance: 1.9 mi
- 9/10Midtown High SchoolGrades: 9-12Distance: 1.5 mi
Schools provided by the listing agent
- Elementary: Springdale Park
- Middle: David T Howard
- High: Midtown
Source: FMLS GA. This data may not be complete. We recommend contacting the local school district to confirm school assignments for this home.
Get a cash offer in 3 minutes
Find out how much your home could sell for in as little as 3 minutes with a no-obligation cash offer.
Estimated market value
$275,500
Get a cash offer in 3 minutes
Find out how much your home could sell for in as little as 3 minutes with a no-obligation cash offer.
Estimated market value
$275,500



