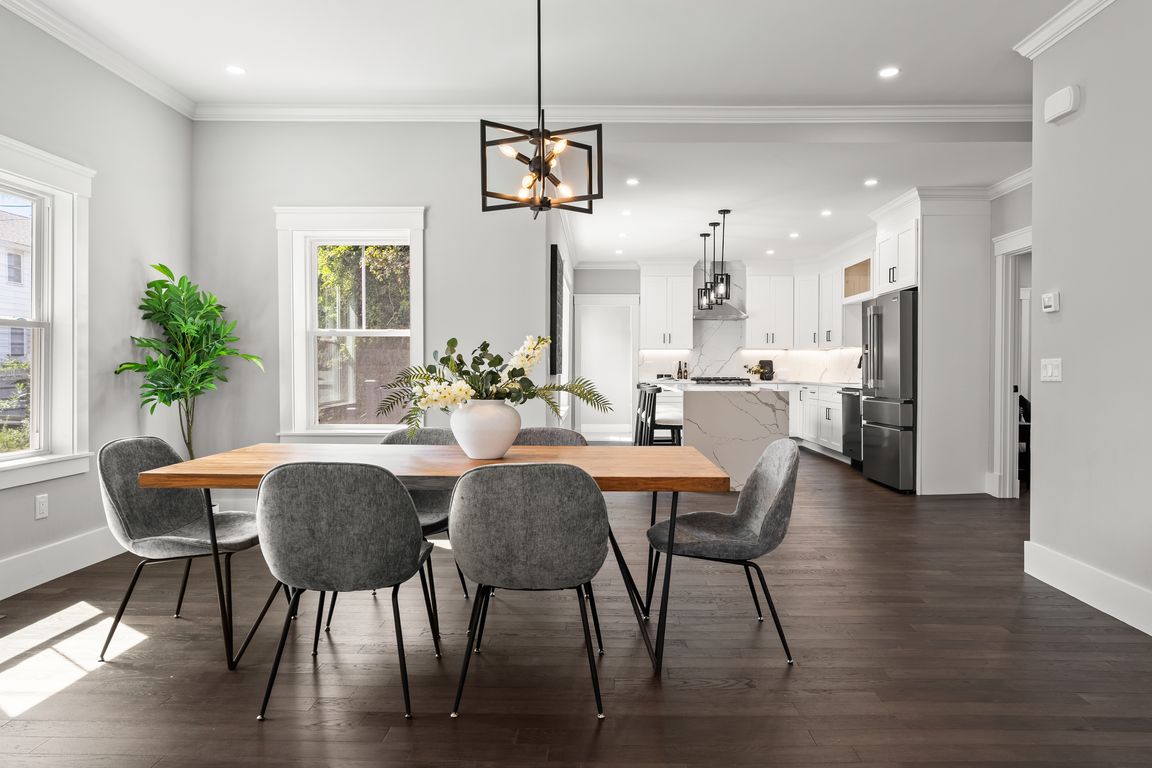
Under contractPrice cut: $30K (10/8)
$819,000
3beds
1,657sqft
885-887 Adams St #1, Dorchester Center, MA 02124
3beds
1,657sqft
Condominium, duplex
Built in 1916
1 Garage space
$494 price/sqft
$275 monthly HOA fee
What's special
Front porchOpen-concept layoutStylish kitchenPrivate bathQuartz countertopsSpacious primary suiteStainless steel appliances
Welcome to the heart of Adams Village! This fully renovated 3-bedroom, 2.5-bath condo combines timeless charm with today’s modern conveniences. The open-concept layout offers a seamless flow from the sun-filled living room to the stylish kitchen, complete with quartz countertops, stainless steel appliances, and plenty of space to gather. The spacious ...
- 46 days |
- 1,721 |
- 61 |
Source: MLS PIN,MLS#: 73425795
Travel times
Living Room
Kitchen
Dining Room
Zillow last checked: 7 hours ago
Listing updated: October 13, 2025 at 11:55am
Listed by:
Commonwealth Living Group,
Real Broker MA, LLC,
Amy Slate
Source: MLS PIN,MLS#: 73425795
Facts & features
Interior
Bedrooms & bathrooms
- Bedrooms: 3
- Bathrooms: 3
- Full bathrooms: 2
- 1/2 bathrooms: 1
Primary bedroom
- Features: Flooring - Hardwood, Recessed Lighting
- Level: First
- Area: 150
- Dimensions: 10 x 15
Bedroom 2
- Features: Flooring - Hardwood, Recessed Lighting
- Level: First
- Area: 140
- Dimensions: 10 x 14
Bedroom 3
- Features: Flooring - Hardwood, Recessed Lighting
- Level: First
- Area: 140
- Dimensions: 10 x 14
Primary bathroom
- Features: Yes
Bathroom 1
- Features: Bathroom - Full, Bathroom - Double Vanity/Sink, Bathroom - Tiled With Shower Stall, Countertops - Stone/Granite/Solid, Recessed Lighting
- Level: First
- Area: 60
- Dimensions: 6 x 10
Bathroom 2
- Features: Bathroom - Full, Bathroom - Double Vanity/Sink, Bathroom - Tiled With Tub & Shower, Countertops - Stone/Granite/Solid
- Level: First
- Area: 80
- Dimensions: 8 x 10
Bathroom 3
- Features: Bathroom - Half
- Level: First
- Area: 25
- Dimensions: 5 x 5
Dining room
- Features: Flooring - Hardwood, Open Floorplan, Recessed Lighting, Crown Molding
- Level: First
- Area: 187
- Dimensions: 11 x 17
Kitchen
- Features: Flooring - Hardwood, Countertops - Stone/Granite/Solid, Kitchen Island, Recessed Lighting, Stainless Steel Appliances
- Level: First
- Area: 228
- Dimensions: 12 x 19
Living room
- Features: Flooring - Hardwood, Open Floorplan, Recessed Lighting, Crown Molding
- Level: First
- Area: 357
- Dimensions: 17 x 21
Heating
- Forced Air, Natural Gas
Cooling
- Central Air
Appliances
- Laundry: In Unit
Features
- Flooring: Wood, Tile
- Windows: Insulated Windows
- Has basement: Yes
- Has fireplace: No
Interior area
- Total structure area: 1,657
- Total interior livable area: 1,657 sqft
- Finished area above ground: 1,657
Video & virtual tour
Property
Parking
- Total spaces: 1
- Parking features: Detached, Off Street
- Garage spaces: 1
Features
- Entry location: Unit Placement(Ground)
- Patio & porch: Porch
- Exterior features: Porch
- Waterfront features: 1 to 2 Mile To Beach
Lot
- Size: 9,462 Square Feet
Details
- Parcel number: W:16 P:05050 S:000,1316499
- Zoning: R2
Construction
Type & style
- Home type: Condo
- Property subtype: Condominium, Duplex
- Attached to another structure: Yes
Materials
- Frame
- Roof: Shingle
Condition
- Year built: 1916
- Major remodel year: 2025
Utilities & green energy
- Electric: 220 Volts
- Sewer: Public Sewer
- Water: Public
Community & HOA
Community
- Features: Public Transportation, Shopping, Park, Highway Access, Marina, Public School, T-Station
HOA
- Services included: Water, Sewer, Insurance, Maintenance Grounds, Snow Removal
- HOA fee: $275 monthly
Location
- Region: Dorchester Center
Financial & listing details
- Price per square foot: $494/sqft
- Tax assessed value: $961,600
- Annual tax amount: $11,135
- Date on market: 9/4/2025
- Listing terms: Seller W/Participate