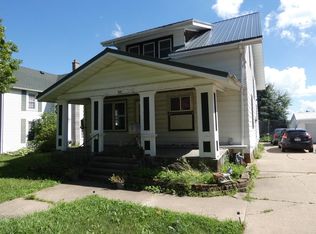Closed
$95,000
885 12th St, Fennimore, WI 53809
2beds
750sqft
Single Family Residence
Built in ----
7,405.2 Square Feet Lot
$119,100 Zestimate®
$127/sqft
$1,041 Estimated rent
Home value
$119,100
$108,000 - $130,000
$1,041/mo
Zestimate® history
Loading...
Owner options
Explore your selling options
What's special
Well maintained 2 bedroom home on corner lot. Steel roof was put on in 2017. Included appliances and water heater are under 5 years old. Full basement and walk in attic provide lots of storage. 2 car detached garage, a cement pad for a garden shed and a raised garden bed. Measurements are approximate, buyer to verify if important. Call to see this quaint home today.
Zillow last checked: 8 hours ago
Listing updated: May 17, 2023 at 08:26pm
Listed by:
Rodney Freymiller 608-778-1801,
Tim Slack Auction & Realty, LLC
Bought with:
Kathi Schmidt
Source: WIREX MLS,MLS#: 1952431 Originating MLS: South Central Wisconsin MLS
Originating MLS: South Central Wisconsin MLS
Facts & features
Interior
Bedrooms & bathrooms
- Bedrooms: 2
- Bathrooms: 1
- Full bathrooms: 1
- Main level bedrooms: 2
Primary bedroom
- Level: Main
- Area: 99
- Dimensions: 9 x 11
Bedroom 2
- Level: Main
- Area: 99
- Dimensions: 9 x 11
Bathroom
- Features: Master Bedroom Bath: Full, Master Bedroom Bath, Master Bedroom Bath: Tub/Shower Combo
Kitchen
- Level: Main
- Area: 99
- Dimensions: 9 x 11
Living room
- Level: Main
- Area: 253
- Dimensions: 11 x 23
Heating
- Oil, Forced Air
Features
- Basement: Full
Interior area
- Total structure area: 750
- Total interior livable area: 750 sqft
- Finished area above ground: 750
- Finished area below ground: 0
Property
Parking
- Total spaces: 2
- Parking features: 2 Car, Detached, Garage Door Opener
- Garage spaces: 2
Features
- Levels: One
- Stories: 1
Lot
- Size: 7,405 sqft
Details
- Parcel number: 226005800000
- Zoning: R-1
- Special conditions: Arms Length
Construction
Type & style
- Home type: SingleFamily
- Architectural style: Ranch
- Property subtype: Single Family Residence
Materials
- Vinyl Siding
Condition
- New construction: No
Utilities & green energy
- Sewer: Public Sewer
- Water: Public
Community & neighborhood
Location
- Region: Fennimore
- Municipality: Fennimore
Price history
| Date | Event | Price |
|---|---|---|
| 5/16/2023 | Sold | $95,000+2.7%$127/sqft |
Source: | ||
| 4/2/2023 | Contingent | $92,500$123/sqft |
Source: | ||
| 3/27/2023 | Listed for sale | $92,500$123/sqft |
Source: | ||
Public tax history
| Year | Property taxes | Tax assessment |
|---|---|---|
| 2024 | $1,160 +8% | $70,900 |
| 2023 | $1,074 -8% | $70,900 |
| 2022 | $1,167 +19.3% | $70,900 |
Find assessor info on the county website
Neighborhood: 53809
Nearby schools
GreatSchools rating
- 5/10Fennimore Elementary SchoolGrades: PK-5Distance: 0.4 mi
- 4/10Fennimore MiddleGrades: 6-8Distance: 0.4 mi
- 8/10Fennimore High SchoolGrades: 9-12Distance: 0.4 mi
Schools provided by the listing agent
- Elementary: Fennimore
- Middle: Fennimore
- High: Fennimore
- District: Fennimore
Source: WIREX MLS. This data may not be complete. We recommend contacting the local school district to confirm school assignments for this home.
Get pre-qualified for a loan
At Zillow Home Loans, we can pre-qualify you in as little as 5 minutes with no impact to your credit score.An equal housing lender. NMLS #10287.
