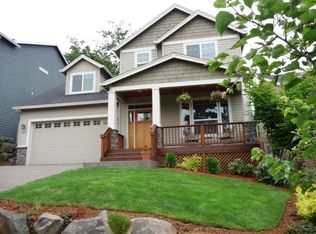Charming neighborhood with convenient location to I5, Multnomah Village and Garden Home. Spacious kitchen with walk through butlers pantry to dining room. Great room with beautiful custom built ins and gas fireplace flows perfectly to the landscaped flat back yard perfect for entertaining. Spacious master suite and all three other bedrooms located on the upper level. [Home Energy Score = 4. HES Report at https://rpt.greenbuildingregistry.com/hes/OR10155873]
This property is off market, which means it's not currently listed for sale or rent on Zillow. This may be different from what's available on other websites or public sources.

