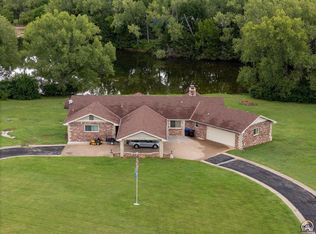Sold on 08/28/23
Price Unknown
8848 SW 21st St, Topeka, KS 66615
3beds
2,819sqft
Single Family Residence, Residential
Built in 1936
11.41 Acres Lot
$602,400 Zestimate®
$--/sqft
$2,651 Estimated rent
Home value
$602,400
$536,000 - $681,000
$2,651/mo
Zestimate® history
Loading...
Owner options
Explore your selling options
What's special
Picturesque 2br + 1 non-conforming in the loft is a super-unique property that is situated just a few minutes from the bustle of West Topeka, yet it is secluded from the sounds of the city. The landscape spans just over 11 acres of wooded, waterfront, lawn and gathering spaces, all with full liberty to two beautiful lakes (fish are plentiful), a dock with a diving board near the home, and a dual walk-out, covered boat slip on the North Lake (owned), which includes a new construction home build site waiting on the next owner to expand. With the many walking paths along the lakes, firepits, RV hookup and outdoor space for guests, this is the perfect space to entertain in masses. Many updates in the home since ownership include a new metal roof, water heaters, interior paint, windows and doors, fully remodeled Eubanks Custom kitchen, lower bath complete remodel, heated ceramic tile in the back entry area, finished 3 car garage, separate breaker panel in the garage and updated 1/2 bath, not to mention the land management the owner has placed into this property. The interior is welcoming, with several old characteristics like the high, vaulted timber ceilings, stone hearth, and original home doors and hardware. These all mix beautifully with the kitchen and bath's granite, stainless, tile, and hardwoods. Home comes mostly furnished so no fuss for the move!
Zillow last checked: 8 hours ago
Listing updated: August 29, 2023 at 07:16am
Listed by:
Denise Marshall 785-220-0490,
Beoutdoors Real Estate, LLC
Bought with:
Cory Clutter, SP00233237
Genesis, LLC, Realtors
Source: Sunflower AOR,MLS#: 226581
Facts & features
Interior
Bedrooms & bathrooms
- Bedrooms: 3
- Bathrooms: 3
- Full bathrooms: 2
- 1/2 bathrooms: 1
Primary bedroom
- Level: Upper
- Area: 378
- Dimensions: 14x27
Bedroom 2
- Level: Upper
- Area: 475
- Dimensions: 19x25
Bedroom 3
- Level: Main
- Area: 190
- Dimensions: 10x19
Dining room
- Level: Main
- Area: 150.79
- Dimensions: 11'9x12'10
Kitchen
- Level: Main
- Area: 370.33
- Dimensions: 22x16'10
Laundry
- Level: Main
- Dimensions: 3x5 Closet
Living room
- Level: Main
- Area: 253.23
- Dimensions: 18'5x13'9
Recreation room
- Level: Main
- Dimensions: 12x13'5 (Drop Zone)
Heating
- More than One, Natural Gas, Heat Pump, Propane Rented
Cooling
- Central Air, Heat Pump, More Than One
Appliances
- Included: Gas Cooktop, Range Hood, Double Oven, Dishwasher, Refrigerator, Disposal
- Laundry: Main Level
Features
- Wet Bar, Sheetrock, 8' Ceiling, Cathedral Ceiling(s)
- Flooring: Hardwood, Vinyl, Ceramic Tile, Carpet
- Basement: Slab,Crawl Space
- Number of fireplaces: 1
- Fireplace features: One, Living Room
Interior area
- Total structure area: 2,819
- Total interior livable area: 2,819 sqft
- Finished area above ground: 2,819
- Finished area below ground: 0
Property
Parking
- Parking features: Attached, Auto Garage Opener(s)
- Has attached garage: Yes
Features
- Patio & porch: Covered
- Exterior features: Outdoor Grill, Dock
- Waterfront features: Pond/Creek, Lake Front, Lake Access
Lot
- Size: 11.41 Acres
- Dimensions: 11.41
- Features: Cul-De-Sac, Wooded
Details
- Parcel number: R67272
- Special conditions: Standard,Arm's Length
Construction
Type & style
- Home type: SingleFamily
- Property subtype: Single Family Residence, Residential
Materials
- Frame, Other
- Roof: Metal
Condition
- Year built: 1936
Utilities & green energy
- Water: Rural Water
Community & neighborhood
Location
- Region: Topeka
- Subdivision: Boyett
Price history
| Date | Event | Price |
|---|---|---|
| 8/28/2023 | Sold | -- |
Source: | ||
| 7/30/2023 | Pending sale | $580,000$206/sqft |
Source: | ||
| 7/14/2023 | Price change | $580,000-0.9%$206/sqft |
Source: | ||
| 6/22/2023 | Price change | $585,000-12.6%$208/sqft |
Source: | ||
| 4/26/2023 | Price change | $669,000-4.3%$237/sqft |
Source: | ||
Public tax history
| Year | Property taxes | Tax assessment |
|---|---|---|
| 2025 | -- | $58,995 +0.9% |
| 2024 | $8,049 +6.9% | $58,478 +3.1% |
| 2023 | $7,531 +36.5% | $56,718 +35.5% |
Find assessor info on the county website
Neighborhood: 66615
Nearby schools
GreatSchools rating
- 6/10Wanamaker Elementary SchoolGrades: PK-6Distance: 3.1 mi
- 6/10Washburn Rural Middle SchoolGrades: 7-8Distance: 6.5 mi
- 8/10Washburn Rural High SchoolGrades: 9-12Distance: 6.3 mi
Schools provided by the listing agent
- Elementary: Wanamaker Elementary School/USD 437
- Middle: Washburn Rural Middle School/USD 437
- High: Washburn Rural High School/USD 437
Source: Sunflower AOR. This data may not be complete. We recommend contacting the local school district to confirm school assignments for this home.
