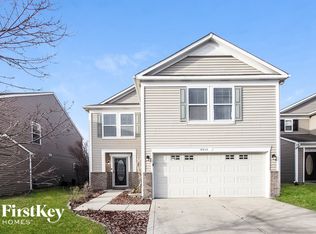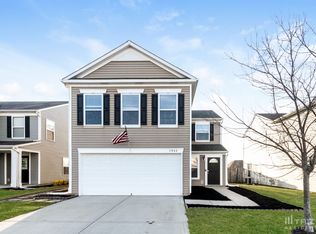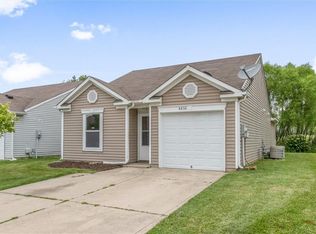Sold
$233,000
8848 Hosta Way, Camby, IN 46113
3beds
1,860sqft
Residential, Single Family Residence
Built in 2006
4,791.6 Square Feet Lot
$240,000 Zestimate®
$125/sqft
$1,740 Estimated rent
Home value
$240,000
$221,000 - $262,000
$1,740/mo
Zestimate® history
Loading...
Owner options
Explore your selling options
What's special
Spacious home. No homes behind the fence in rear - wooded area. (Bonus) Super convenient to shopping...almost all needs. Hospital and restaurants. Access from SR67 to I70. Front foyer room would make an ideal office space for home workers. Family room upstairs/loft area - keeps the kids happy with plenty of space for play area. Open kitchen, dining, and living room - everyone can be involved with all activities. Very close to schools, parks, and youth activity fields. Neighborhood offers some parks and sidewalks for walkers/runners. There's also a gym close by. If parents need to get away...the master bedroom is big enough for a king-size bed plus some lounge furniture. And a desk too! The kids' rooms are on other side of the family room/den. The kitchen does have a pantry area and storage cabinets in the mud room. The main level half bath is between the front foyer wall and the stairs (conveniently out of the way). The fenced back yard provides some peace of mind for parents with kids and/or pets. Room for the swing set and the deck is great for outdoor eating / get-togethers. (Kids" summer birthday parties are so much easier to clean up when outside.) Enjoy a home that you can make your own home in a neighborhood conducive to family lifestyle. Easy to show and welcoming home buyers to come see the possibilities of your first or next home. (The TV and mount do not stay in living room(
Zillow last checked: 8 hours ago
Listing updated: April 09, 2025 at 03:09pm
Listing Provided by:
Jan Mathis 317-523-2324,
Mathis Real Estate
Bought with:
Cole Cooper
Keller Williams Indpls Metro N
Source: MIBOR as distributed by MLS GRID,MLS#: 22024606
Facts & features
Interior
Bedrooms & bathrooms
- Bedrooms: 3
- Bathrooms: 3
- Full bathrooms: 2
- 1/2 bathrooms: 1
- Main level bathrooms: 1
Primary bedroom
- Features: Carpet
- Level: Upper
- Area: 195 Square Feet
- Dimensions: 15x13
Bedroom 2
- Features: Carpet
- Level: Upper
- Area: 120 Square Feet
- Dimensions: 12x10
Bedroom 3
- Features: Carpet
- Level: Upper
- Area: 110 Square Feet
- Dimensions: 10x11
Family room
- Features: Carpet
- Level: Upper
- Area: 132 Square Feet
- Dimensions: 12x11
Kitchen
- Features: Vinyl
- Level: Main
- Area: 165 Square Feet
- Dimensions: 15x11
Laundry
- Features: Vinyl
- Level: Upper
- Area: 70 Square Feet
- Dimensions: 10x07
Living room
- Features: Carpet
- Level: Main
- Area: 132 Square Feet
- Dimensions: 12x11
Mud room
- Features: Vinyl
- Level: Main
- Area: 49 Square Feet
- Dimensions: 7x7
Office
- Features: Carpet
- Level: Main
- Area: 156 Square Feet
- Dimensions: 13x12
Heating
- Forced Air, Natural Gas
Appliances
- Included: Electric Water Heater, Disposal, Microwave, Electric Oven
- Laundry: Main Level
Features
- High Ceilings, Entrance Foyer, Ceiling Fan(s), Eat-in Kitchen, Wired for Data, Pantry, Walk-In Closet(s)
- Has basement: No
Interior area
- Total structure area: 1,860
- Total interior livable area: 1,860 sqft
Property
Parking
- Total spaces: 1
- Parking features: Attached
- Attached garage spaces: 1
- Details: Garage Parking Other(Guest Street Parking, Service Door)
Features
- Levels: Two
- Stories: 2
- Patio & porch: Covered, Deck
- Fencing: Fenced,Fence Full Rear
Lot
- Size: 4,791 sqft
- Features: Curbs, Rural - Subdivision, Sidewalks, Street Lights
Details
- Parcel number: 491316105062000200
- Special conditions: None
- Horse amenities: None
Construction
Type & style
- Home type: SingleFamily
- Architectural style: Traditional
- Property subtype: Residential, Single Family Residence
Materials
- Vinyl Siding
- Foundation: Slab
Condition
- New construction: No
- Year built: 2006
Utilities & green energy
- Water: Municipal/City
- Utilities for property: Electricity Connected, Sewer Connected, Water Connected
Community & neighborhood
Community
- Community features: Low Maintenance Lifestyle
Location
- Region: Camby
- Subdivision: Groves At Camby Village
HOA & financial
HOA
- Has HOA: Yes
- HOA fee: $361 annually
Price history
| Date | Event | Price |
|---|---|---|
| 3/31/2025 | Sold | $233,000-0.9%$125/sqft |
Source: | ||
| 3/8/2025 | Pending sale | $235,000$126/sqft |
Source: | ||
| 3/5/2025 | Listed for sale | $235,000+221.9%$126/sqft |
Source: | ||
| 3/28/2014 | Sold | $73,000-2.7%$39/sqft |
Source: | ||
| 2/4/2014 | Pending sale | $75,000$40/sqft |
Source: Keller Williams Indy South #21272455 Report a problem | ||
Public tax history
| Year | Property taxes | Tax assessment |
|---|---|---|
| 2024 | $2,352 +5.2% | $229,300 +8.1% |
| 2023 | $2,236 +17.7% | $212,200 +6.3% |
| 2022 | $1,899 +11.6% | $199,700 +19.6% |
Find assessor info on the county website
Neighborhood: 46113
Nearby schools
GreatSchools rating
- 5/10West Newton Elementary SchoolGrades: K-6Distance: 2.1 mi
- 4/10Decatur Middle SchoolGrades: 7-8Distance: 3.8 mi
- 3/10Decatur Central High SchoolGrades: 9-12Distance: 3.6 mi
Schools provided by the listing agent
- Middle: Decatur Middle School
Source: MIBOR as distributed by MLS GRID. This data may not be complete. We recommend contacting the local school district to confirm school assignments for this home.
Get a cash offer in 3 minutes
Find out how much your home could sell for in as little as 3 minutes with a no-obligation cash offer.
Estimated market value$240,000
Get a cash offer in 3 minutes
Find out how much your home could sell for in as little as 3 minutes with a no-obligation cash offer.
Estimated market value
$240,000


