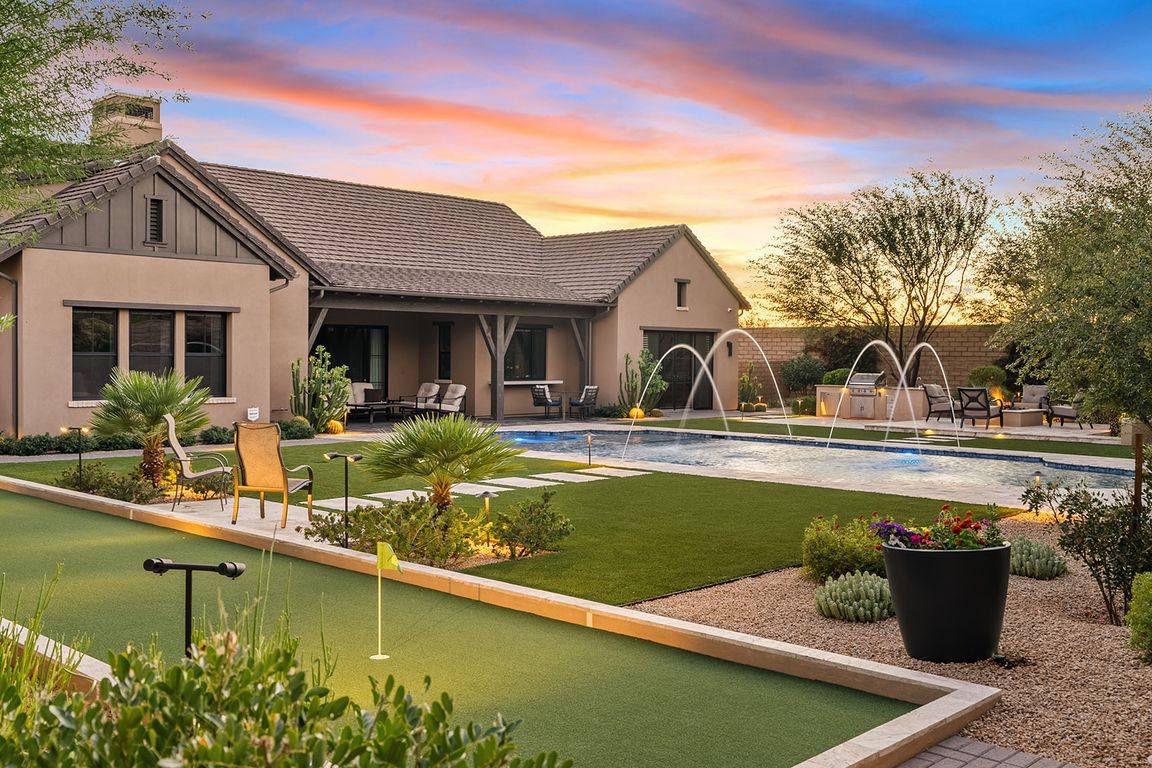
PendingPrice cut: $24K (8/7)
$3,975,000
4beds
5baths
4,600sqft
8848 E Via Del Sol Dr, Scottsdale, AZ 85255
4beds
5baths
4,600sqft
Single family residence
Built in 2019
0.60 Acres
4 Garage spaces
$864 price/sqft
$259 monthly HOA fee
What's special
Sparkling pool and spaModern fixturesMini sport courtLush landscapingSoaring ceilingsSerene courtyard water featureMcdowell mountain views
Welcome to White Horse, one of North Scottsdale's most sought-after private, gated communities. Built by Camelot Homes in 2020, this true modern farmhouse combines luxury and comfort, featuring 4 bedrooms, 4.5 bathrooms, a flex room, and a private office. The entry makes a stunning first impression with a serene courtyard water ...
- 311 days |
- 255 |
- 3 |
Source: ARMLS,MLS#: 6789046
Travel times
Kitchen
Living Room
Primary Bedroom
Primary Bathroom
Dining Room
Outdoor 1
Zillow last checked: 7 hours ago
Listing updated: September 29, 2025 at 05:00pm
Listed by:
Shay Noonan 815-822-3440,
Real Broker
Source: ARMLS,MLS#: 6789046

Facts & features
Interior
Bedrooms & bathrooms
- Bedrooms: 4
- Bathrooms: 5
Primary bedroom
- Area: 441.45
- Dimensions: 24.11 x 18.31
Bedroom 2
- Area: 229.31
- Dimensions: 12.97 x 17.68
Bedroom 4
- Area: 184.16
- Dimensions: 12.06 x 15.27
Bedroom 5
- Area: 182.27
- Dimensions: 14.94 x 12.20
Bedroom 6
- Area: 169.65
- Dimensions: 13.03 x 13.02
Kitchen
- Area: 62.66
- Dimensions: 5.59 x 11.21
Living room
- Area: 97.07
- Dimensions: 8.39 x 11.57
Heating
- Natural Gas
Cooling
- Central Air, Ceiling Fan(s), ENERGY STAR Qualified Equipment, Programmable Thmstat
Appliances
- Included: Gas Cooktop, Water Purifier
Features
- Smart Home, Double Vanity, Vaulted Ceiling(s), Kitchen Island, Full Bth Master Bdrm, Separate Shwr & Tub
- Flooring: Wood
- Windows: Low Emissivity Windows, Double Pane Windows
- Has basement: No
- Has fireplace: Yes
- Fireplace features: Living Room
Interior area
- Total structure area: 4,600
- Total interior livable area: 4,600 sqft
Property
Parking
- Total spaces: 8
- Parking features: Garage Door Opener, Direct Access, Temp Controlled, Electric Vehicle Charging Station(s)
- Garage spaces: 4
- Uncovered spaces: 4
Features
- Stories: 1
- Patio & porch: Covered
- Exterior features: Other, Private Yard, Built-in Barbecue
- Has private pool: Yes
- Has spa: Yes
- Spa features: Private
- Fencing: Block
- Has view: Yes
- View description: Mountain(s)
Lot
- Size: 0.6 Acres
- Features: Desert Front, Synthetic Grass Back, Auto Timer H2O Back
Details
- Parcel number: 21708470
Construction
Type & style
- Home type: SingleFamily
- Architectural style: Other
- Property subtype: Single Family Residence
Materials
- Spray Foam Insulation, Stucco, Wood Frame, Painted, Stone
- Roof: Tile
Condition
- Year built: 2019
Details
- Builder name: Camelot Homes
Utilities & green energy
- Sewer: Public Sewer
- Water: City Water
Community & HOA
Community
- Features: Gated
- Security: Fire Sprinkler System, Security System Owned
- Subdivision: WHITE HORSE
HOA
- Has HOA: Yes
- Services included: Maintenance Grounds, Street Maint
- HOA fee: $259 monthly
- HOA name: White Horse
- HOA phone: 602-957-9191
Location
- Region: Scottsdale
Financial & listing details
- Price per square foot: $864/sqft
- Tax assessed value: $3,032,600
- Annual tax amount: $7,616
- Date on market: 12/6/2024
- Listing terms: Cash,Conventional,VA Loan
- Ownership: Fee Simple